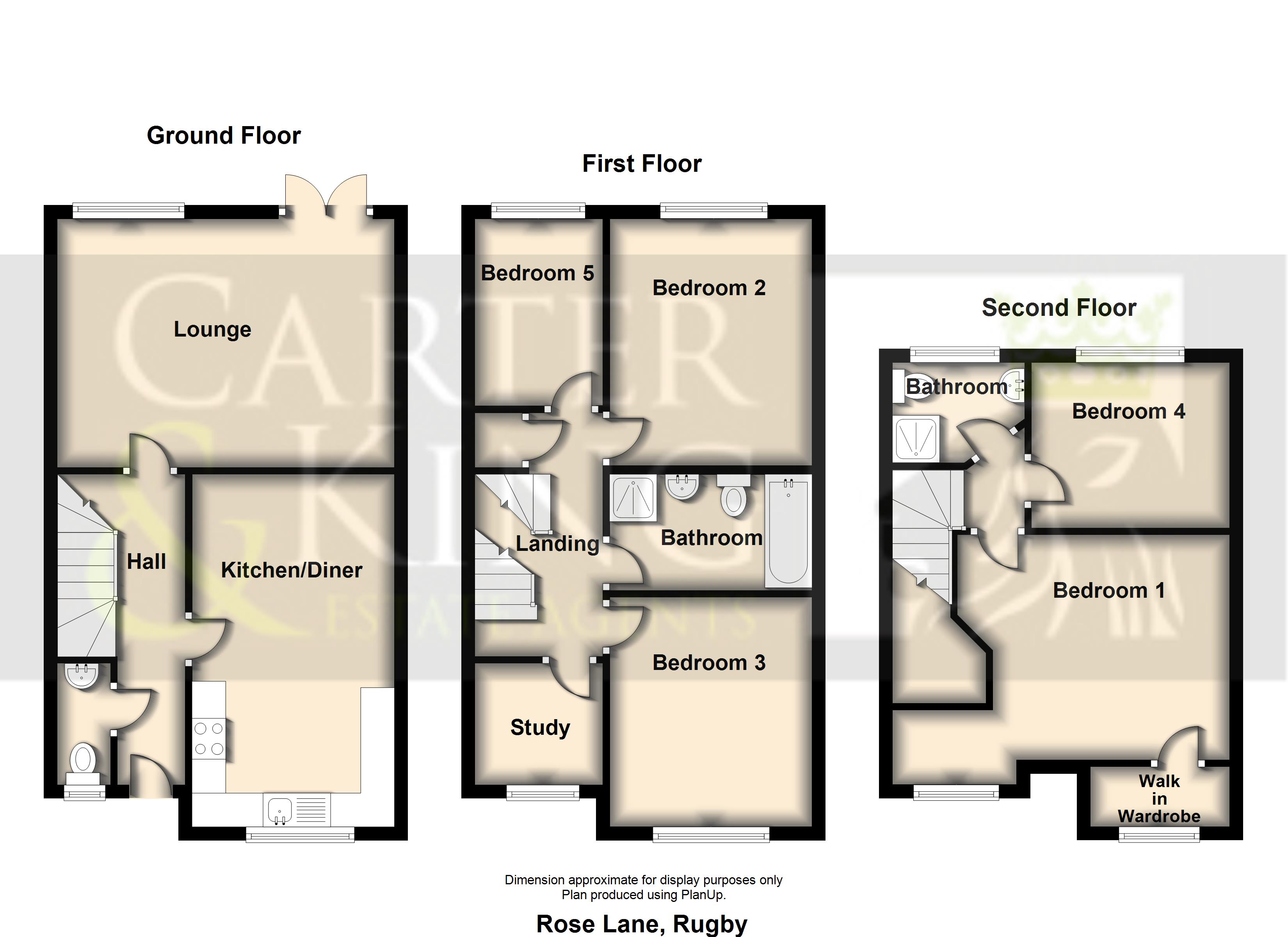Semi-detached house for sale in Rugby CV21, 5 Bedroom
Quick Summary
- Property Type:
- Semi-detached house
- Status:
- For sale
- Price
- £ 265,000
- Beds:
- 5
- Baths:
- 2
- Recepts:
- 2
- County
- Warwickshire
- Town
- Rugby
- Outcode
- CV21
- Location
- Rose Lane, Hillmorton, Rugby CV21
- Marketed By:
- Carter & King
- Posted
- 2024-05-04
- CV21 Rating:
- More Info?
- Please contact Carter & King on 01788 285884 or Request Details
Property Description
This superb, modern, semi detached property boasts five bedrooms offering spacious and versatile living accommodation arranged over three floors.
Located off Caldecott Street, within catchment of the outstanding rated Ashlawn School, and within easy walking distance of the town centre and its wide range of shops and amenities, Rose Lane is also conveniently located for excellent transport links to include regular bus routes, access to the M1/M6 and M45 motorway networks, and just a ten minute drive from Rugby train station, which operates mainline services to London Euston in just 48 minutes, ideal for commuting.
The property enjoys a plot with off road parking for two vehicles to the front aspect, and a maintenance free, landscaped garden with artificial lawn to the rear.
The beautifully presented accommodation comprises in brief of an entrance hall, guest WC, separate lounge with UPVC French patio doors leading onto the garden, and a stunning, high gloss fitted kitchen/diner on the ground floor.
The first floor features a landing area, study, three bedrooms and a four piece family bathroom, with the second floor hosting the master bedroom, bedroom four, and a shower room.
The property will make a fantastic family home, and further benefits from double glazing and gas central heating controlled remotely via a digital Hive thermostat . Early inspection is highly recommended to avoid disappointment.
Ground Floor:
Entrance Hall
Guest WC
Lounge L:3.69m W:4.99m
Kitchen/Diner L:5.22m W:3.00m
First Floor:
Landing
Study L:1.80m W:1.90m
Bathroom
Bedroom Two L:3.81m W:3.00m
Bedroom Three L:3.40m W:3.00m
Bedroom Five L:2.44m W:1.88m
Second Floor:
Landing
Bedroom One L:3.35m W:4.99m
Bedroom Four L:2.33m w:3.00m
Shower Room
Property Location
Marketed by Carter & King
Disclaimer Property descriptions and related information displayed on this page are marketing materials provided by Carter & King. estateagents365.uk does not warrant or accept any responsibility for the accuracy or completeness of the property descriptions or related information provided here and they do not constitute property particulars. Please contact Carter & King for full details and further information.


