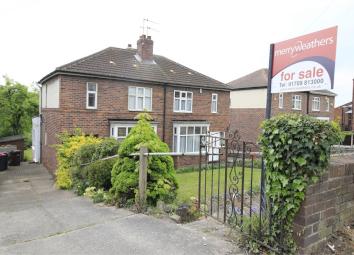Semi-detached house for sale in Rotherham S66, 3 Bedroom
Quick Summary
- Property Type:
- Semi-detached house
- Status:
- For sale
- Price
- £ 124,950
- Beds:
- 3
- County
- South Yorkshire
- Town
- Rotherham
- Outcode
- S66
- Location
- Rotherham Road, Maltby, Rotherham, South Yorkshire S66
- Marketed By:
- Merryweathers Maltby
- Posted
- 2024-04-04
- S66 Rating:
- More Info?
- Please contact Merryweathers Maltby on 01709 619749 or Request Details
Property Description
Extended spacious living dining kitchen to the rear ! Fantastic potential ! This is a traditional three bedroom semi detached house with superb views to the rear. Partially double glazed and solid fuel central heated. The property briefly consists of:-Entrance hall. Lounge with square bay window, the living dining kitchen. Three first floor bedrooms and a family bathroom. Offered with no upward chain. Viewing is a must if your looking for a house to make a forever home. Call our Merryweathers Maltby office to arrange a viewing. Tel ground floor
entrance
Entrance is gained via a front facing external door into the entrance hall.
Entrance hall
With a staircase rising to the first floor. A side facing window. Doors to the front lounge and the living dining kitchen.
Lounge
4.19m x 3.13m (13' 9" x 10' 3") With a front facing square bay window. A feature fireplace and a solid fuel fire.
Living dining kitchen
6.18m x 5.23m (20' 3" x 17' 2") An impressive size family area with fantastic potential. With full height windows overlooking the rear garden. An open plan kitchen with an electric cooker point. Fitted base and wall mounted units A stainless steel double sink unit. An stone fire place with an inset solid fuel fire plus ample space for a sitting area as well as a dining table. The living dining kitchen also has a door to the rear entrance porch that in turn provides access to the rear garden.
Side entrance porch
With plumbing for a washing machine.
First floor
landing
With loft access. A built in over stairs cupboard. Doors to all bedrooms and bathroom.
Master bedroom
3.73m x 3.56m (12' 3" x 11' 8") With a front facing window. Built-in wardrobes.
Bedroom two
3.18m x 2.54m (10' 5" x 8' 4") Another good size double bedroom with open views to the rear. Fitted wardrobes.
Bedroom three
2.36m x 2.11m (7' 9" x 6' 11") With a front facing window.
Family bathroom
With a suite consisting a rectangular bath, low flush W.C and a pedestal hand wash basin. A rear facing window.
Outside
With a good size front garden that is laid to lawn. A driveway for off road parking. To the rear there is a beautiful garden that overlooks the allotments.
Property Location
Marketed by Merryweathers Maltby
Disclaimer Property descriptions and related information displayed on this page are marketing materials provided by Merryweathers Maltby. estateagents365.uk does not warrant or accept any responsibility for the accuracy or completeness of the property descriptions or related information provided here and they do not constitute property particulars. Please contact Merryweathers Maltby for full details and further information.

