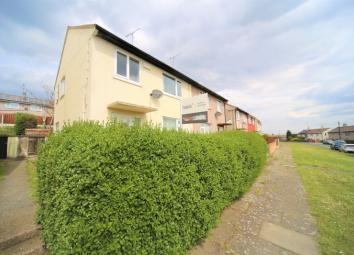Semi-detached house for sale in Rotherham S62, 3 Bedroom
Quick Summary
- Property Type:
- Semi-detached house
- Status:
- For sale
- Price
- £ 75,000
- Beds:
- 3
- Baths:
- 1
- County
- South Yorkshire
- Town
- Rotherham
- Outcode
- S62
- Location
- Limetree Crescent, Rawmarsh, Rotherham S62
- Marketed By:
- Haus Properties
- Posted
- 2024-04-01
- S62 Rating:
- More Info?
- Please contact Haus Properties on 0113 427 0243 or Request Details
Property Description
Entrance Hall (1.8m x 3m)
Front facing UPVC door with access to stairs to first floor. Double opening doors which lead you through to the lounge.
Lounge (3.8m x 4m)
Front facing double glazed unit, wall mounted central heating radiator with a fireplace, centre and hearth.
Kitchen come dining area (3m x 6m)
Rear facing double glazed unit and UPVC door to rear garden, side facing double glazed unit from the dining area. Wall and base units with a rolled edge worktop, central heating boiler is placed within a kitchen unit. Free standing gas cooker, sink drainer with mixer tap, central heating radiator and under stairs closet.
Master bedroom (3.5m x 3m)
Front facing double glazed unit with central heating radiator. Closet ideal for extra wardrobe space.
Bedroom two (3.5m x 3m)
Rear facing double glazed unit with central heating radiator. Closet ideal for extra wardrobe space.
Bedroom three (2.5m x 2.5m)
Rear facing double glazed unit with central heating radiator.
Gardens
Small lawn area to front with a flagged patio area ideal for hosting social events. Rear lawn is raised on an upper level.
Property Location
Marketed by Haus Properties
Disclaimer Property descriptions and related information displayed on this page are marketing materials provided by Haus Properties. estateagents365.uk does not warrant or accept any responsibility for the accuracy or completeness of the property descriptions or related information provided here and they do not constitute property particulars. Please contact Haus Properties for full details and further information.



