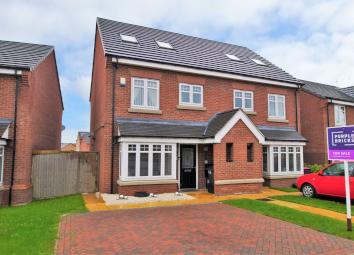Semi-detached house for sale in Rotherham S60, 4 Bedroom
Quick Summary
- Property Type:
- Semi-detached house
- Status:
- For sale
- Price
- £ 65,000
- Beds:
- 4
- Baths:
- 2
- Recepts:
- 1
- County
- South Yorkshire
- Town
- Rotherham
- Outcode
- S60
- Location
- Ashbourne Way, Waverley, Rotherham S60
- Marketed By:
- Purplebricks, Head Office
- Posted
- 2019-05-05
- S60 Rating:
- More Info?
- Please contact Purplebricks, Head Office on 024 7511 8874 or Request Details
Property Description
25% shared ownership.
A modern and desirable four bedroom semi detached house situated in a popular residential development with easy access to amenities, Sheffield Parkway & M1 Motorway. The property comprises: Entrance hall, WC, lounge, kitchen/diner, two first floor bedrooms, en-suite, family bathroom and two second floor bedrooms. Gas central heating and double glazing are installed, whilst outside there is a driveway and gardens to the front and rear. Viewing is highly advised of this ideal starter home.
Entrance Hall
With double glazed entrance door, radiator, tiled floor and stairs leading to the first floor.
W.C.
With low flush WC, wash basin, radiator and extractor fan.
Lounge
15'5" x 10'3"
With two radiators, television point, rear facing double glazed window and double glazed French doors leading out to the rear garden.
Kitchen/Diner
8'5" x 16'6" (excluding bay)
Having a range of fitted wall cupboards and base units incorporating a single drainer stainless steel sink with half bowl, integrated oven and four ring gas hob with extractor, plumbing for a washing machine and space for a fridge freezer. There is a radiator, front facing double glazed bay window and tiled floor.
First Floor Landing
With radiator, storage cupboard, boiler room and stairs leading to the second floor.
Bedroom One
8'6" x 11'3"
With radiator and front facing double glazed window.
En-Suite
6'6" x 5'3"
Having a shower cubicle with plumbed in shower, pedestal wash basin, low flush WC, radiator tiled floor, double glazed window and extractor fan.
Bedroom Two
15'5" x 8'8" (max)
With radiator and two rear facing double glazed windows.
Bathroom
8'6" x 6'8" (max)
Having a suite comprising a panelled bath with electric shower, pedestal wash basin and low flush WC. There is a radiator, tiled floor and extractor fan.
Second Floor Landing
With loft hatch and doors leading to two further bedrooms.
Bedroom Three
15'5" x 10'0" (max)
With radiator, television point and two skylights.
Bedroom Four
11'10" x 10'0" (max)
With radiator and two skylights.
Gardens
To the front there is a garden with block paved driveway providing off road parking. There is side gated access to the rear garden with lawn, patio and timber store.
Property Location
Marketed by Purplebricks, Head Office
Disclaimer Property descriptions and related information displayed on this page are marketing materials provided by Purplebricks, Head Office. estateagents365.uk does not warrant or accept any responsibility for the accuracy or completeness of the property descriptions or related information provided here and they do not constitute property particulars. Please contact Purplebricks, Head Office for full details and further information.


