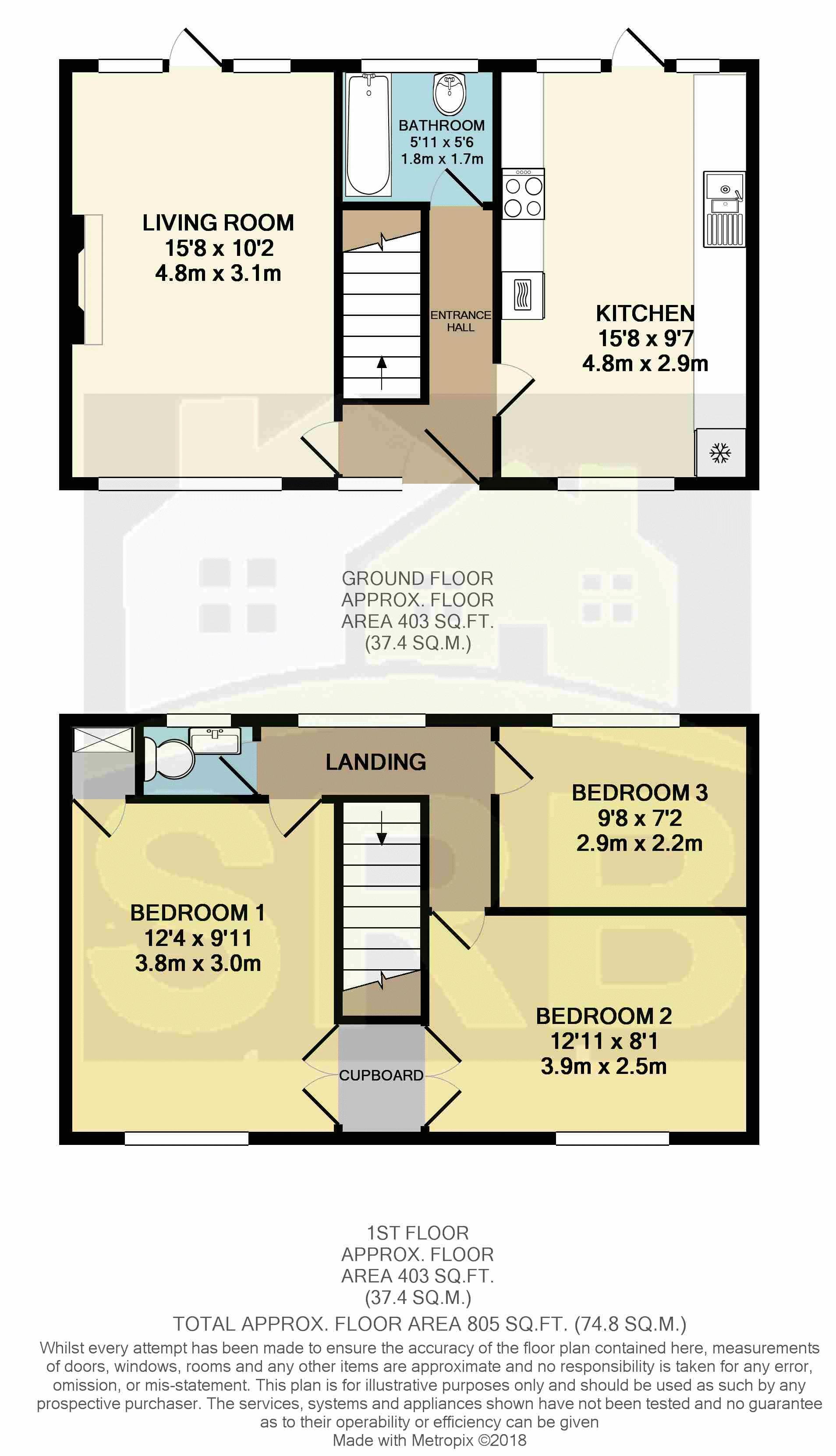Semi-detached house for sale in Romford RM7, 3 Bedroom
Quick Summary
- Property Type:
- Semi-detached house
- Status:
- For sale
- Price
- £ 360,000
- Beds:
- 3
- Baths:
- 2
- Recepts:
- 1
- County
- Essex
- Town
- Romford
- Outcode
- RM7
- Location
- Argus Close, Collier Row, Romford RM7
- Marketed By:
- SRB Property Management
- Posted
- 2024-05-16
- RM7 Rating:
- More Info?
- Please contact SRB Property Management on 01708 954923 or Request Details
Property Description
Srb Property Management are delighted to offer for sale this well maintained three bedroom semi detached property located within a quiet cul-de-sac. Situated within walking distance of local amenities and schools, this property also offers good access to Romford town centre and its main line train station for the commuter. The property has been maintained to a high standard and has the potential to extend to the rear elevation, side elevation and loft space stpp. Being a double fronted property the ground floor offers a good size entrance hallway leading onto a spacious living room to the left which has windows to the front elevation and doors to the rear with direct access to the garden, to the right of the hallway you will find the modern fully fitted kitchen which also has a window to the front elevation and a door leading to the rear garden flooding the property with natural light. This property also offers a ground floor family bathroom and a w.C to the first floor, there are two good sized double bedrooms and a good sized single bedroom. With this property also being gas centrally heated and double glazed throughout it is ready to move into. EPC rating C, Council tax band C, viewing is highly recommended and by appointment only. Guide Price £360,000
Living Room (15' 8'' x 10' 2'' (4.77m x 3.10m))
Family/living room with feature wall with gas fireplace with wooden surround. Stripe carpet. Central ceiling light. Radiator under double glazed window to front of property. Double glazed window & door leading to rear garden patio area.
Kitchen (18' 8'' x 9' 7'' (5.69m x 2.92m))
Bright fitted kitchen diner with spaces for appliances, ample white base & eye level cupboards with black worktops. Black 1+1/2 bowl sink with drainer. Fitted electric oven and hob with stainless steel extractor hood. (Gas supply available). Double glazed windows to the front & rear of property with door leading to patio area. Black & white tiled splashbacks with white tiled flooring. 2 ceiling lights. Space for family dining table & chairs. White half glazed internal door leading to hallway.
Bathroom (5' 11'' x 5' 6'' (1.80m x 1.68m))
Downstairs bathroom. Bath with shower over. Sink. Double glazed window and radiator. Central ceiling light.
Entrance Hallway (0' 0'' x 5' 11'' (0.00m x 1.80m))
Entrance hallway leading to family/living room & kitchen/diner and downstairs bathroom and first floor. Carpeted flooring. White internal wooden half glazed doors. Central ceiling light. Grey carpeted stairs with wooden handrail with storage underneath.
First Floor Landing (9' 1'' x 7' 5'' (2.77m x 2.26m))
First floor landing leading to 3 bedrooms and upstairs wc. Large double glazed window. Grey carpet. Central ceiling light. Loft access point with pull down ladder. Smoke alarm (not tested).
Bedroom 1 (9' 11'' x 12' 4'' (3.02m x 3.76m))
Double bedroom with built in storage cupboard. Radiator under double glazed window. Airing cupboard housing boiler (not tested). Skimmed walls under wallpaper. Carpeted. Central ceiling light.
WC (4' 10'' x 2' 11'' (1.47m x 0.89m))
Upstairs WC with cistern. Double glazed window. Central pull switch light. Radiator.
Bedroom 2 (8' 1'' x 12' 11'' (2.46m x 3.93m))
Double bedroom. Carpeted. Built in storage cupboards. Skimmed walls under wallpaper. Radiator under double glazed window overlooking the front of the property. Central ceiling light.
Bedroom 3 (9' 8'' x 7' 2'' (2.94m x 2.18m))
Rear bedroom small double/large single room currently used for storage. Double glazed window overlooking the garden. Carpeted. Skimmed walls under wallpaper. Central ceiling light.
Rear Garden (85' 0'' x 40' 0'' (25.89m x 12.18m))
Larger than average rear garden, approx. 85ft long x 40ft wide fully enclosed with close panel fencing to all sides. Patio area measuring 21ft x 28ft fenced with access gate to lawn area. Side gate leading to front garden. Side plot next to house measuring approx. 14ft x 12ft + further 21ft x 12ft unused area with brick built storage sheds which could be extended/developed (stpp).
Patio (21' 0'' x 28' 0'' (6.40m x 8.53m))
Patio area fully paved accessed from side of house and both kitchen and living rooms. Fenced area with gate leading onto lawn area. Outside tap.
Property Location
Marketed by SRB Property Management
Disclaimer Property descriptions and related information displayed on this page are marketing materials provided by SRB Property Management. estateagents365.uk does not warrant or accept any responsibility for the accuracy or completeness of the property descriptions or related information provided here and they do not constitute property particulars. Please contact SRB Property Management for full details and further information.


