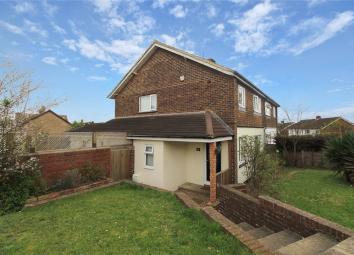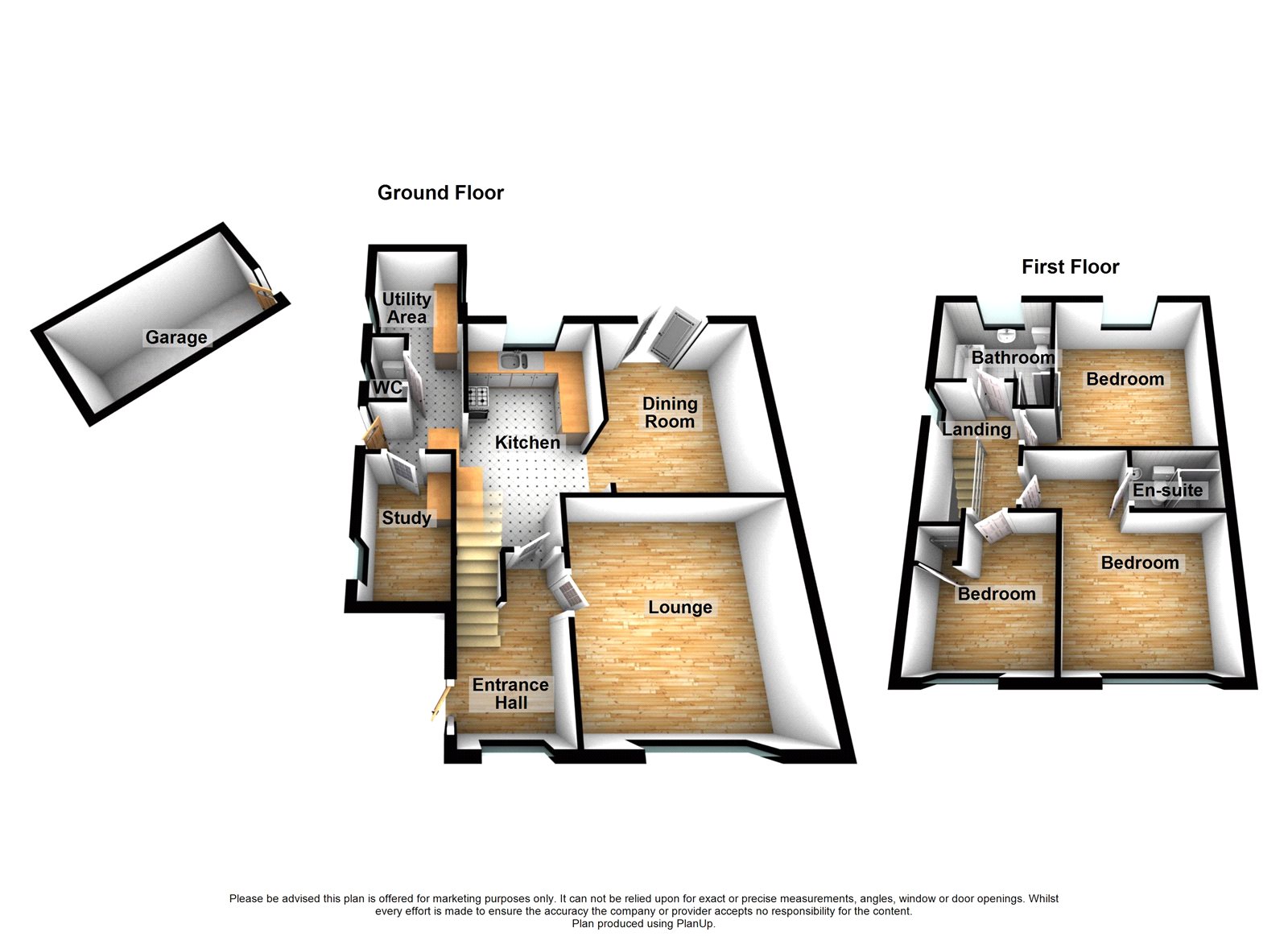Semi-detached house for sale in Rochester ME2, 3 Bedroom
Quick Summary
- Property Type:
- Semi-detached house
- Status:
- For sale
- Price
- £ 325,000
- Beds:
- 3
- Baths:
- 2
- Recepts:
- 2
- County
- Kent
- Town
- Rochester
- Outcode
- ME2
- Location
- Widgeon Road, Strood, Kent ME2
- Marketed By:
- Robinson Michael & Jackson - Strood
- Posted
- 2024-04-01
- ME2 Rating:
- More Info?
- Please contact Robinson Michael & Jackson - Strood on 01634 215644 or Request Details
Property Description
Three bedroom extended semi-detached residence situated on a corner plot with garage and own drive way to side. Two reception areas, fitted kitchen breakfast room, study/office, utility room and ground floor cloakroom, Fitted bathroom and Ensuit shower room to master bedroom, fitted family bathroom. To the rear is a well maintained rear garden. Benefits include double glazing and central heating, the property is in good decorative order throughout. Viewing is strongly recommended.
Exterior
Rear garden. Approx. 54ft. Corner plot. Mainly laid to lawn. Decked patio area. Stocked borders. Side pedestrian access
Garage. To side with up and over door. Access via own driveway with parking for two - three cars
Entrance Hall
Double glazed window to front. Double glazed window to side. Tiled flooring. Radiator. Under stairs cupboard
Cloakroom
Double glazed frosted window to side. Low level w.C. Pedestal wash hand basin. Splash back tiling. Tiled flooring. Inset spot lights
Lounge (13' 0" x 12' 10" (3.96m x 3.9m))
Double glazed window to front. Feature decor walls. Television and telephone point. Radiator. Wooden laminate flooring
Dining Room (11' 9" x 9' 4" (3.58m x 2.84m))
Double glazed French doors to rear. Feature decor wall. Radiator with cover. Wooden laminate flooring
Study (9' 9" x 5' 2" (2.97m x 1.57m))
Double glazed window to side. Meter cupboard. Radiator. Spot lights. Tiled flooring
Rear Lobby
Tiled flooring. Access to study and utility room
Kitchen (14' 10" x 8' 11" (4.52m x 2.72m))
Range of wall and base units with work surfaces over. Fitted breakfast bar with additional cupboards below. Fitted oven, hob and extractor fan. Integrated fridge. Inset spot lights. Tiled flooring
Utility Room (9' 0" x 5' 7" (2.74m x 1.7m))
Double glazed window to both sides. Radiator. Wall and base units. Space for appliances. Inset spot lights. Radiator. Tiled flooring
Landing
Double glazed window to side. Access to part boarded loft. Radiator. Carpet
Bedroom 1 (11' 4" x 10' 11" (3.45m x 3.33m))
Double glazed window to rear. Carpet. Radiator.
En-Suite
Extractor fan. Pedestal wash hand basin. Low level w.C. Shower cubicle. Fully tiled walls. Tiled flooring
Bedroom 2 (13' 1" x 10' 5" (4m x 3.18m))
Double glazed window to front. Feature decor wall. Radiator. Carpet. Access to en-suite
Bedroom 3 (9' 9" x 8' 9" (2.97m x 2.67m))
Double glazed window to front. Feature decor. Carpet.
Bathroom
Double glazed frosted window to rear. Low level w.C. Pedestal wash hand basin. Panelled bath. Shower cubicle. Part tiled walls. Chrome heated towel rail. Inset spot lights. Vinyl flooring
Property Location
Marketed by Robinson Michael & Jackson - Strood
Disclaimer Property descriptions and related information displayed on this page are marketing materials provided by Robinson Michael & Jackson - Strood. estateagents365.uk does not warrant or accept any responsibility for the accuracy or completeness of the property descriptions or related information provided here and they do not constitute property particulars. Please contact Robinson Michael & Jackson - Strood for full details and further information.


