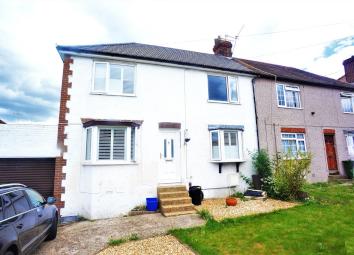Semi-detached house for sale in Rochester ME2, 3 Bedroom
Quick Summary
- Property Type:
- Semi-detached house
- Status:
- For sale
- Price
- £ 285,000
- Beds:
- 3
- County
- Kent
- Town
- Rochester
- Outcode
- ME2
- Location
- Maple Road, Rochester, Kent ME2
- Marketed By:
- 2-move
- Posted
- 2024-04-01
- ME2 Rating:
- More Info?
- Please contact 2-move on 01634 215616 or Request Details
Property Description
Fantastic modern family home situated in a popular residential location. Comprising of high spec fitted kitchen with breakfast bar and dining area, great size lounge & large rear garden. Close to good local schools and Rochester Town Centre. Call to arrange your viewing today!
Entrance Hall Laminate laid. Access to Lounge and kitchen/diner.
Lounge 14' x 9'10" (4.27m x 3m). Carpet laid, gas central heating and double glazed window to front.
Kitchen/Diner 17'4" x 14'4" (5.28m x 4.37m). Laminate flooring laid in kitchen area & carpet laid in dining area. White gloss base and wall units, integrated fridge/freezer, dishwasher, induction hob & oven. Breakfast bar, gas central heating and double glazed window to front & rear.
Master Bedroom 13'7" x 9'1" (4.14m x 2.77m). Carpet laid, fitted cupboards, gas central heating and double glazed window to front.
Second Bedroom 14'4" x 8'1" (4.37m x 2.46m). Carpet laid, gas central heating and double glazed window to rear.
Third Bedroom 10'4" x 8'6" (3.15m x 2.6m). Carpet laid, gas central heating, storage cupboard and double glazed window to rear.
Bathroom Tiled flooring and walls, wall kin shower, corner bath, sink vanity unit, low level W.C, storage cupboards, gas central heating and frosted double glazed window to rear.
Utility Area Downstairs toilet & sink, storage cupboard for washing machine, gas central heating and rear UPVC door to garden.
Rear garden mainly laid to lawn.
Off road parking to front, garage measuring 18'3 x 9'2.
Property Location
Marketed by 2-move
Disclaimer Property descriptions and related information displayed on this page are marketing materials provided by 2-move. estateagents365.uk does not warrant or accept any responsibility for the accuracy or completeness of the property descriptions or related information provided here and they do not constitute property particulars. Please contact 2-move for full details and further information.

