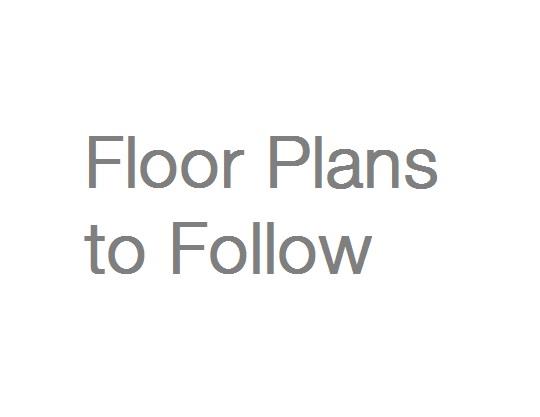Semi-detached house for sale in Rochester ME1, 3 Bedroom
Quick Summary
- Property Type:
- Semi-detached house
- Status:
- For sale
- Price
- £ 350,000
- Beds:
- 3
- Baths:
- 2
- Recepts:
- 1
- County
- Kent
- Town
- Rochester
- Outcode
- ME1
- Location
- Rochester Road, Burham, Rochester ME1
- Marketed By:
- Bluebell Estates
- Posted
- 2024-04-01
- ME1 Rating:
- More Info?
- Please contact Bluebell Estates on 01622 279525 or Request Details
Property Description
We are pleased to offer this 3 bedroom semi detached house situated in a cul de sac position within the ever popular village of Burham. The property has been extended to the rear to create a large kitchen-dining room which will certainly appeal to families and there is also a generous sized living room for that important family time together. Upstairs there is a master bedroom with en-suite, two further bedrooms and the family bathroom. The rear garden is South Westerly facing so its the perfect space to sit and enjoy the summer sunshine and there is also a useful summer house which will remain. This family home is also tucked away at the end of the cul-de-sac so there are no worries of passing traffic. Call us now to arrange your viewing on .
Situation
There is a real sense of community in Burham village which helped it to win ‘Kent village of the year’ back in 2008. You can still see horses riding on the roads from the local stables and many walkers enjoying walks in the Kent Downs area of outstanding beauty. We would recommend the newly refurbished Butchers Block for a meal and glass of fine wine or for a more relaxed atmosphere try The Windmill, with its bargain Sunday roasts and secluded beer garden. Little ones will hopefully benefit from the small village primary school which was rated Good by Ofsted in 2018 and enjoy their free time relaxing in the large recreation ground and park in the centre of the village. Commuters will be able to access to the M2 and M20 at the top and bottom of nearby Blue Bell Hill. If you feel you need the hustle and bustle of town life then bus services run to Rochester, Chatham and Maidstone.
Accommodation As Follows
Part glazed front door into entrance hall.
Entrance Hall
Tiled flooring. Radiator. Doors to living room and cloakroom.
Living Room (5.26m x 4.67m max (17'3 x 15'4 max))
Double glazed window to front. Two radiators. Carpeted flooring. Stairs to first floor landing. Doors to kitchen-dining room.
Kitchen-Dining Room (4.90m max x 4.67m max (16'1 max x 15'4 max ))
Double glazed window and French doors to rear. Tiled flooring. Two radiators. A matching range of units with solid wood block surfaces over. Stainless steel 1.5 bowl and drainer with chrome mixer tap. Built in aeg electric oven and gas hob with extractor over. Space for washing machine, dishwasher and fridge/freezer. Understairs cupboard.
Cloakroom
Double glazed obscured window to front. Low level WC and wash hand basin with chrome mixer tap. Radiator.
Stairs/Landing
Double glazed window to side. Carpeted flooring. Radiator. Access to loft via hatch. Built in cupboard. Doors to all bedrooms and bathroom.
Bedroom 1 (3.43m x 2.74m (11'3 x 9))
Double glazed window to front. Carpeted flooring. Radiator. Built in wardrobe. Door to en-suite.
En-Suite (1.80m max x 1.37m (5'11 max x 4'6))
Suite comprising shower cubicle with electric shower, pedestal wash hand basin and low level WC. Extractor fan. Radiator.
Bedroom 2 (3.10m x 2.74m (10'2 x 9))
Double glazed window to rear. Carpeted flooring. Radiator.
Bedroom 3 (2.44m x 1.85m (8' x 6'1))
Double glazed window to front. Carpeted flooring. Radiator.
Bathroom (1.93m max x 1.68m (6'4 max x 5'6))
Double glazed obscured window to rear. Vinyl flooring. A white suite comprising panelled bath with telephone style attachment and chrome mixer tap, pedestal basin and low level WC. Radiator.
Outside
Front Garden
Mainly laid to lawn with path to front door.
Rear Garden
A South Westerly facing rear garden with patio area to immediate rear with the rest mainly laid to lawn. Summer house to remain with power and light. Outside tap. Gate to side.
Garage
Power and light.
Services
Electricity, Gas, Water and mains drainage
Viewing Arrangements
By appointment through:-
Bluebell Estates
27 High Street
Aylesford
Kent
ME20 7AX
Tel: Web:
Property Location
Marketed by Bluebell Estates
Disclaimer Property descriptions and related information displayed on this page are marketing materials provided by Bluebell Estates. estateagents365.uk does not warrant or accept any responsibility for the accuracy or completeness of the property descriptions or related information provided here and they do not constitute property particulars. Please contact Bluebell Estates for full details and further information.


