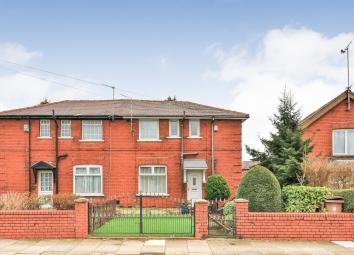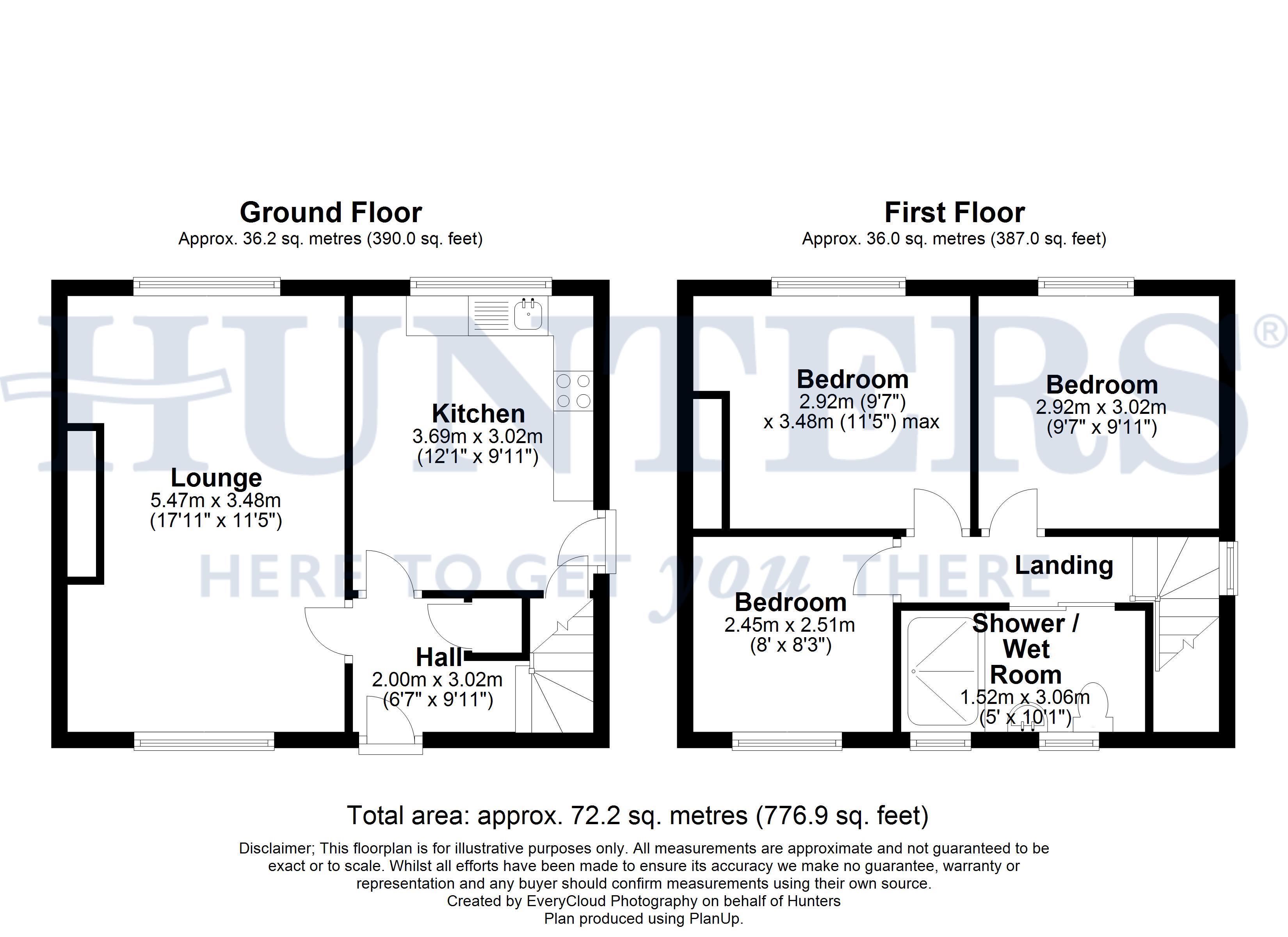Semi-detached house for sale in Rochdale OL16, 3 Bedroom
Quick Summary
- Property Type:
- Semi-detached house
- Status:
- For sale
- Price
- £ 99,950
- Beds:
- 3
- County
- Greater Manchester
- Town
- Rochdale
- Outcode
- OL16
- Location
- Albert Royds Street, Rochdale OL16
- Marketed By:
- Hunters - Littleborough
- Posted
- 2019-03-05
- OL16 Rating:
- More Info?
- Please contact Hunters - Littleborough on 01706 408074 or Request Details
Property Description
Entrance hall
3.02m (9' 11") x 2.01m (6' 7")
With doors leading to the lounge and kitchen, stairs leading to the first floor, storage cupboard under stairs.
Lounge
5.46m (17' 11") x 3.48m (11' 5")
Generous sized reception room with windows to both the front and rear providing plenty of light.
Kitchen
3.66m (12' 0")" x 3.02m (9' 11")
With wall and base units, stainless steel sink unit, window to the rear, door leading to the side of the property, storage cupboard under stairs with wall mounted boiler, tiled flooring, dining space, plumbing for washing machine, space for fridge and freezer.
First floor
landing
With doors leading to the bedrooms and bathroom, access to the roof void, window to the side of the property.
Bedroom 1
3.48m (11' 5") x 2.92m (9' 7")
Double room with a window to the rear of the property providing a pleasant outlook.
Bedroom 2
3.02m (9' 11") x 2.92m (9' 7")
Another double room with a window to the rear of the property providing a pleasant outlook.
Bedroom 3
2.51m (8' 3") x 2.44m (8' 0")
Single room with a window to the front of the property.
Shower room / wet room
3.07m (10' 1") x 1.52m (5' 0")
With a walk in shower area, wash hand basin and WC, two window to the front, tiled surround. Tiled elevations.
Outside
Driveway to front and enclosed garden to rear with patio, lawn and outhouse.
Property Location
Marketed by Hunters - Littleborough
Disclaimer Property descriptions and related information displayed on this page are marketing materials provided by Hunters - Littleborough. estateagents365.uk does not warrant or accept any responsibility for the accuracy or completeness of the property descriptions or related information provided here and they do not constitute property particulars. Please contact Hunters - Littleborough for full details and further information.


