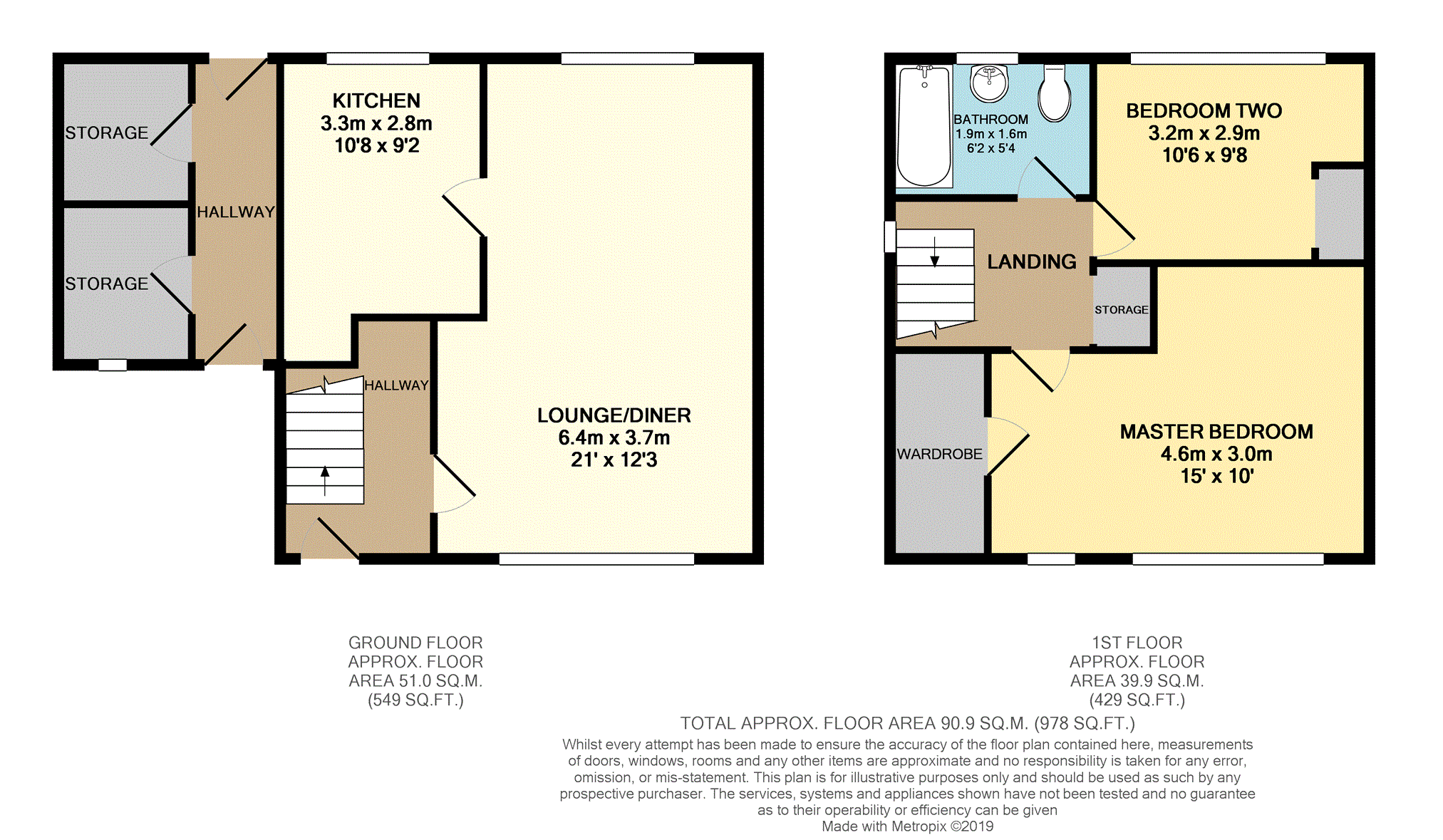Semi-detached house for sale in Rochdale OL11, 2 Bedroom
Quick Summary
- Property Type:
- Semi-detached house
- Status:
- For sale
- Price
- £ 90,000
- Beds:
- 2
- Baths:
- 1
- Recepts:
- 1
- County
- Greater Manchester
- Town
- Rochdale
- Outcode
- OL11
- Location
- Cavendish Road, Kirkholt, Rochdale OL11
- Marketed By:
- Purplebricks, Head Office
- Posted
- 2019-05-18
- OL11 Rating:
- More Info?
- Please contact Purplebricks, Head Office on 024 7511 8874 or Request Details
Property Description
Well presented two bedroom semi-detached house, ideal for first time buyers situated in the popular residential area of Kirkholt. The property is close to local schools & amenities with easy access to Rochdale and the M62 motorway network.
The accommodation comprises of a hallway, lounge/ dining room, kitchen and two store rooms to the ground floor and two double bedrooms and a family bathroom to the first floor. The property is UPVC double glazed with gas central heating throughout.
To the outside there is a front garden mostly laid to lawn with a mature shrubs and an enclosed rear garden mostly laid to lawn with mature trees & shrubs and a paved patio area.
Early internal viewing is highly recommended fully appreciate the accommodation on offer.
Entrance Hallway
UPVC double glazed external entrance door. Stairs to first floor. Access to lounge/dining room.
Lounge/Dining Room
12'3" x 21'0"
Two UPVC double glazed windows to front and rear. Access to kitchen. Laminate flooring. Radiator.
Kitchen
10'8" x 9'2"
UPVC double glazed window to rear. Range of wall and base units. Under stairs storage cupboard. Space for slimline dishwasher, fridge/freezer and washing machine. Electric oven. Gas hob. Extractor fan. Glow worm combi boiler.
Inner Hall
Two external UPVC double glazed doors giving access to front and rear gardens. Access to two store rooms.
Master Bedroom
15'0" x 10'0"
Two UPVC double glazed windows to rear. Walk in wardrobe. Radiator.
Bedroom Two
9'8" x 10'6"
UPVC double glazed window to rear. Built in storage cupboard. Radiator.
Bathroom
6'2" x 5'4"
UPVC double glazed window to rear. Bath with electric shower over. W.C. Hand wash basin. Heated towel rail.
Outside
To the outside there is a front garden mostly laid to lawn with mature shrubs and paved pathway. The rear garden is private and not overlooked, mostly laid to lawn with mature trees & shrubs and a paved patio area.
Property Location
Marketed by Purplebricks, Head Office
Disclaimer Property descriptions and related information displayed on this page are marketing materials provided by Purplebricks, Head Office. estateagents365.uk does not warrant or accept any responsibility for the accuracy or completeness of the property descriptions or related information provided here and they do not constitute property particulars. Please contact Purplebricks, Head Office for full details and further information.


