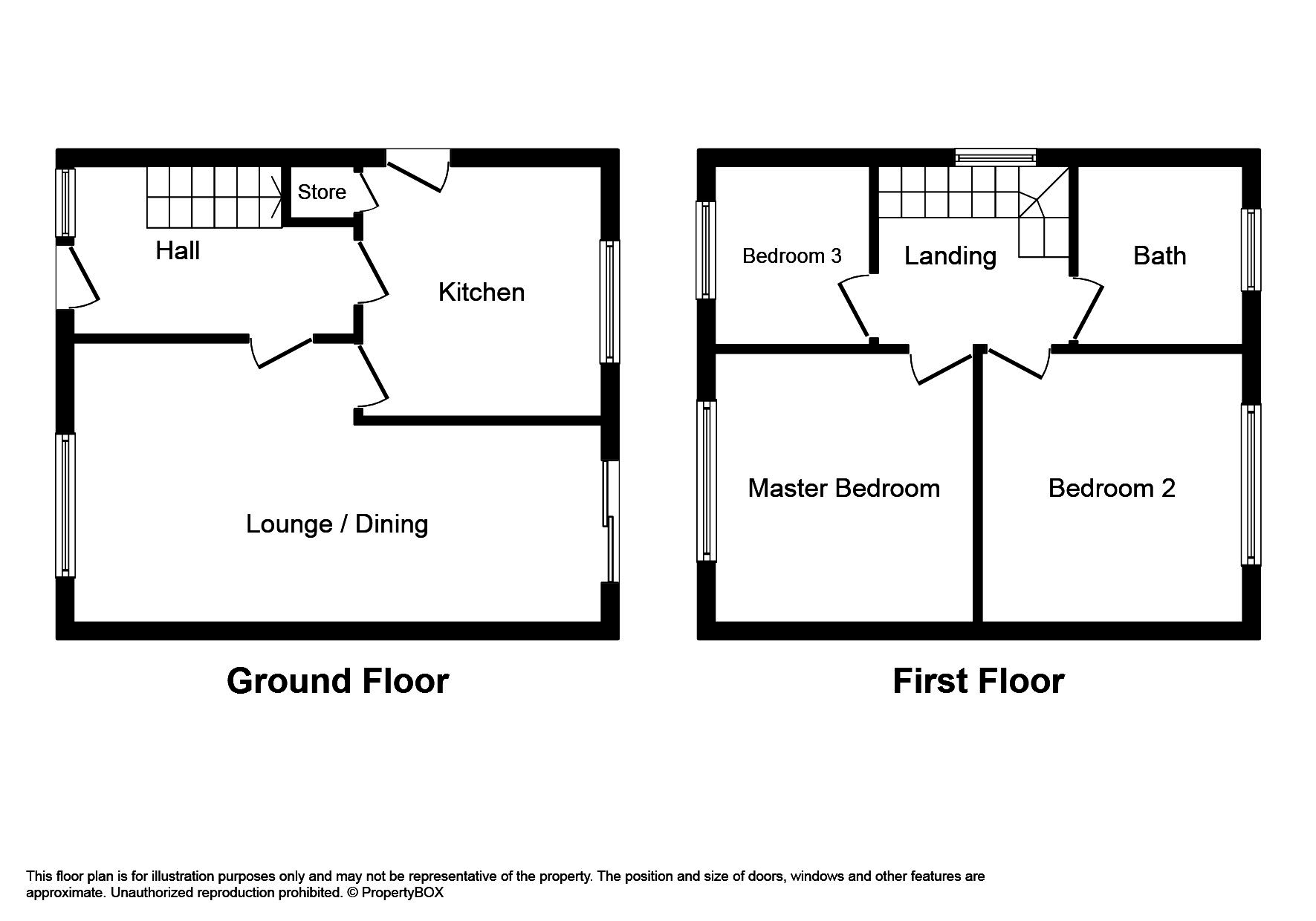Semi-detached house for sale in Rhyl LL18, 3 Bedroom
Quick Summary
- Property Type:
- Semi-detached house
- Status:
- For sale
- Price
- £ 130,000
- Beds:
- 3
- Baths:
- 1
- Recepts:
- 1
- County
- Denbighshire
- Town
- Rhyl
- Outcode
- LL18
- Location
- Pendre Avenue, Rhyl LL18
- Marketed By:
- Peter Large Estate Agents
- Posted
- 2024-04-16
- LL18 Rating:
- More Info?
- Please contact Peter Large Estate Agents on 01745 400909 or Request Details
Property Description
The property itself comprises of lounge with dining area, kitchen, three bedrooms and family bathroom. The rear garden has a lovely sunny aspect and the property can be described as ready to walk-into.
UPVC double glazed door: With double glazed frosted window to side into:
Reception hall: 11' 3" x 6' 9" over stairs (3.44m x 2.06m) With engineered hardwood flooring, double panelled radiator, power points and cupboard providing ample cloaks space with top box storage.
Lounge / dining room: 21' 2" x 11' 3" max (6.47m x 3.43m) With double panelled radiator, single panel radiator, engineered hardwood flooring, power point, T.V aerial point, uPVC double glazed window overlooking the front of the property and uPVC double glazed sliding patio door leading onto the rear garden.
Kitchen: 8' 9" x 8' 8" (2.69m x 2.65m) Having a range of units comprising wall units, worktop surface with drawer and base cupboards beneath, single drainer stainless steel sink with mixer tap over, built-in electric oven with four ring electric hob over and extractor hood above, part tiled walls, space and plumbing for washing machine and dishwasher, space for tall standing fridge/freezer, tiled floor, power points, under stairs cupboards housing the gas and electric meters, uPVC double glazed window overlooking the rear and uPVC double glazed door giving access onto the side of the property.
Stairs: From the reception hall leading to:
First floor accommodation and landing: With uPVC double glazed frosted window, power points and access to roofspace.
Master bedroom: 12' 6" x 10' 4" (3.82m x 3.17m) With double panelled radiator, power points and uPVC double glazed window overlooking the front.
Bedroom two: 10' 3" x 9' 11" (3.14m x 3.03m) With single panelled radiator, power points and uPVC double glazed window overlooking the rear.
Bedroom three: 7' 10" x 7' 0" (2.40m x 2.14m) With single panel radiator, power points and uPVC double glazed window overlooking the front.
Bathroom: 7' 8" x 6' 2" over bath (2.36m x 1.90m) Having a three piece suite in White comprising low flush W.C, pedestal wash hand basin, P shaped bath with electric shower over and privacy screen, fully tiled walls, tiled floor, single panel radiator, cupboard housing the wall mounted combination boiler supplying the domestic hot water and radiators.And uPVC double glazed frosted window.
Outside: Driveway providing off street parking with double timber gates leading to rear garden and single garage. The front garden is mainly laid to lawn with borders containing a variety of established plants and shrubs and is bounded by low brick walling. The rear garden is mainly laid to lawn with a mature tree, timber constructed garden store and is bounded by concrete post and timber fencing.
Directions: Proceed away from the Rhyl office over the Grange Road bridge onto Grange Road. Continue onto Dyserth Road and turn right into Grosvenor Avenue then at the end turn left and first right at the shops onto Pendre Avenue where the property can be seen on the right hand side by way of a For Sale board.
Services: Mains gas, electric and water are believed available or connected to the property. All services and appliances not tested by the Selling Agent.
Tenure: Freehold
council tax band: C
date: 02/04/19
Property Location
Marketed by Peter Large Estate Agents
Disclaimer Property descriptions and related information displayed on this page are marketing materials provided by Peter Large Estate Agents. estateagents365.uk does not warrant or accept any responsibility for the accuracy or completeness of the property descriptions or related information provided here and they do not constitute property particulars. Please contact Peter Large Estate Agents for full details and further information.



