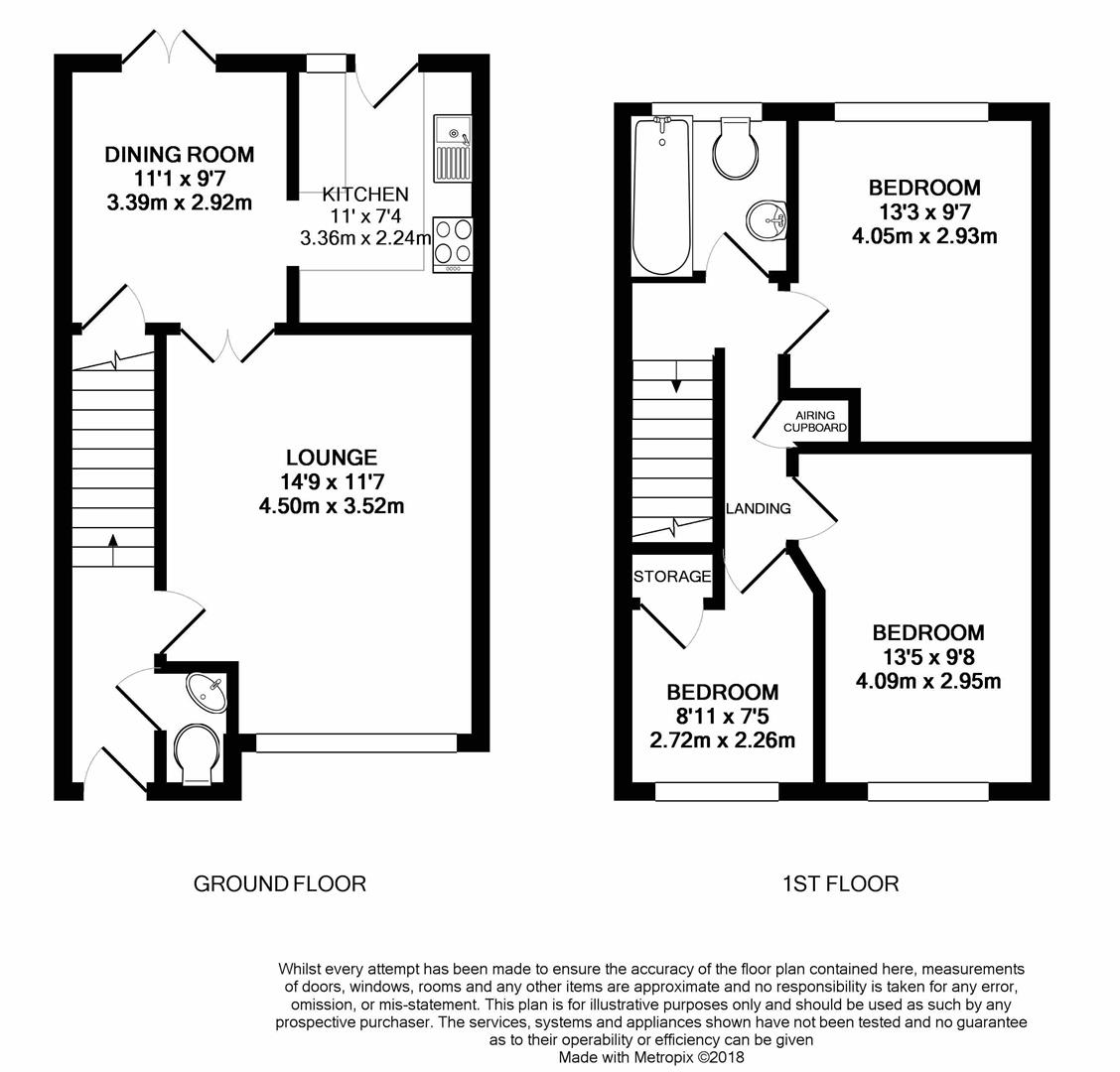Semi-detached house for sale in Reading RG4, 3 Bedroom
Quick Summary
- Property Type:
- Semi-detached house
- Status:
- For sale
- Price
- £ 375,000
- Beds:
- 3
- Baths:
- 2
- Recepts:
- 1
- County
- Berkshire
- Town
- Reading
- Outcode
- RG4
- Location
- Clonmel Close, Caversham, Reading RG4
- Marketed By:
- Philip Baker Property
- Posted
- 2024-04-02
- RG4 Rating:
- More Info?
- Please contact Philip Baker Property on 0118 443 9207 or Request Details
Property Description
Philip Baker Property is delighted to welcome to the market this 3 bedroom, semi-detached family home. Located in lower Caversham, the house is located close to central Caversham and Reading Mainline Railway Station. Presented in excellent condition throughout, the property benefits from an open downstairs entertaining space and a modern re-fitted kitchen. Offered for sale with no onward chain this property comes highly recommended for the viewing list.
Entrance Hall
Downstairs Wc
Front aspect UPVC obscure double glazed window. Low level WC and pedestal wash basin.
Living Room (3.52 x 4.50 (11'6" x 14'9"))
Front aspect UPVC double glazed window. Glazed double doors opening into:
Dining Room (2.92 x 3.39 (9'6" x 11'1"))
Rear aspect UPVC double glazed French doors opening into the garden. Door to:
Kitchen (2.241 x 3.361 (7'4" x 11'0"))
Rear aspect UPVC double glazed windows and door opening into garden. A completely refitted kitchen. A range of eye and base level units in a modern white gloss, with wood effect worktops. Integrated oven and microwave, and four ring gas burning hob with overhead extractor fan. Space and plumbing for appliances. Wood effect tiled flooring and tiled splash backs.
Master Bedroom (2.95 x 4.05 (9'8" x 13'3"))
Rear aspect UPVC double glazed window.
Bedroom 2 (2.95 x 4.09 (widest points) (9'8" x 13'5" (widest)
Front aspect UPVC double glazed window.
Bedroom 3 (2.26 x 2.72 (7'4" x 8'11"))
Front aspect UPVC double glazed window. Built in cupboard.
Bathroom
Rear aspect UPVC obscure double glazed window. A modern white bathroom suite consisting of panel enclosed bath with overhead shower, low level WC and pedestal wash basin.
Outside
To the front of the property is a small front garden with a pathway to the front door, and to the side off-road parking for two vehicles. To the rear, is a private garden enclosed by timber fencing with a raised patio and decking area, ideal for enjoying the afternoon sun. The garden is mostly laid to lawn with borders containing mature plants and shrubs. There are two garden storage sheds and a double gate gives access to the front of the property.
Property Location
Marketed by Philip Baker Property
Disclaimer Property descriptions and related information displayed on this page are marketing materials provided by Philip Baker Property. estateagents365.uk does not warrant or accept any responsibility for the accuracy or completeness of the property descriptions or related information provided here and they do not constitute property particulars. Please contact Philip Baker Property for full details and further information.


