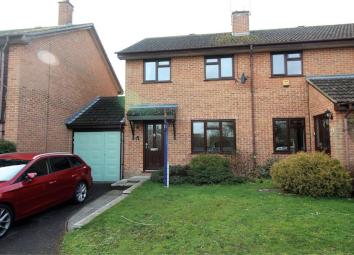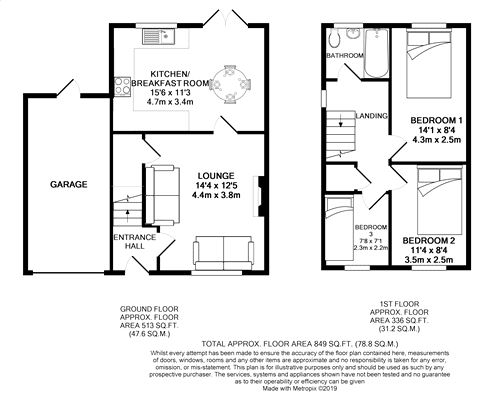Semi-detached house for sale in Reading RG31, 3 Bedroom
Quick Summary
- Property Type:
- Semi-detached house
- Status:
- For sale
- Price
- £ 349,950
- Beds:
- 3
- County
- Berkshire
- Town
- Reading
- Outcode
- RG31
- Location
- Five Acre, Tilehurst, Reading, Berkshire RG31
- Marketed By:
- Arins Property Services
- Posted
- 2024-04-23
- RG31 Rating:
- More Info?
- Please contact Arins Property Services on 0118 443 9512 or Request Details
Property Description
Offered to the market is this extremely well presented three bedroom semi detached home, which has undergone vast improvement by the present owners. The property is situated at the end of a cul de sac, while being a reasonable distance from Tilehurst train station, is within the Birch Copse and Little Heath school catchments and is close to a local bus route. Further accommodation includes a lounge, refitted kitchen/ diner and a refitted bathroom. Other features include double glazed windows, refitted boiler, driveway, single garage and an enclosed rear garden.
Ground Floor
Entrance Hall
Laminated flooring, stairs leading to first floor, floor to ceiling designer radiator, door to lounge.
Lounge
14' 4" x 12' 5" (4.37m x 3.78m) Front aspect double glazed window, laminated flooring, feature gas fireplace with surround, mantle and hearth. TV point, telephone, understairs cupboard, floor to ceiling designer radiator, access to kitchen.
Refitted Kitchen/ Diner
15' 6" x 11' 3" (4.72m x 3.43m) Rear aspect double glazed window, a range of eye and base level units, single bowl with drainer, fitted electric induction hob with extractor fan overhead, separate electric oven, fitted dishwasher, plumbing for washing machine, space for America style fridge, downlighters, tiled flooring, floor to ceiling designer radiator, door leading to rear garden.
Bathroom
Rear aspect double glazed window, panel enclosed bath with separate shower, low level WC, pedestal wash hand basin, heated towel rail, tiled walls and flooring, downlighters.
First Floor
Landing
Side aspect double glazed window, airing cupboard, access to all first floor rooms, loft hatch.
Bedroom One
14' 1" x 8' 4" (4.29m x 2.54m) Rear aspect double glazed window, single radiator.
Bedroom Two
11' 2" x 8' 4" (3.40m x 2.54m) Front aspect double glazed window, single radiator.
Bedroom Three
7' 8" x 7' 1" (2.34m x 2.16m) Front aspect double glazed window, single radiator, laminated flooring
Outside
Front Garden
Driveway parking, separate lawned area, access to garage.
Single Garage
Up and over garage door, light and power, refitted wall mounted boiler, door leading to rear garden.
Rear Garden
The rear garden is enclosed by wood panel fencing, paved patio area, separate lawned area, various mature shrubs, water feature leading to small pond.
Property Location
Marketed by Arins Property Services
Disclaimer Property descriptions and related information displayed on this page are marketing materials provided by Arins Property Services. estateagents365.uk does not warrant or accept any responsibility for the accuracy or completeness of the property descriptions or related information provided here and they do not constitute property particulars. Please contact Arins Property Services for full details and further information.


