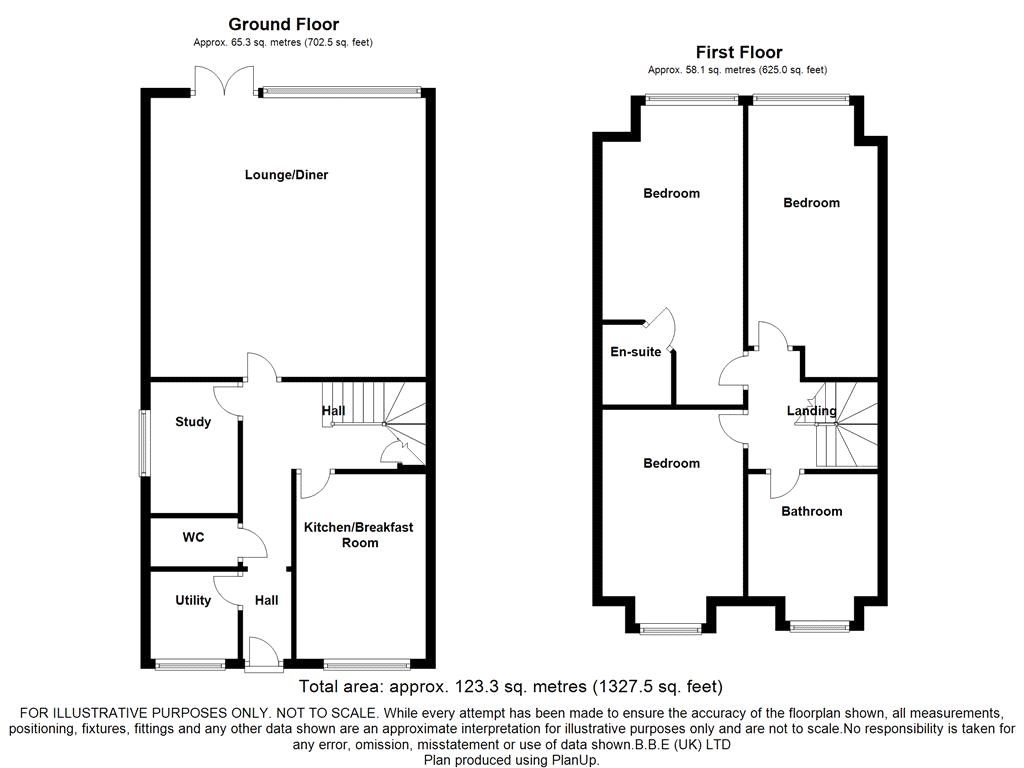Semi-detached house for sale in Rainham RM13, 4 Bedroom
Quick Summary
- Property Type:
- Semi-detached house
- Status:
- For sale
- Price
- £ 450,000
- Beds:
- 4
- Baths:
- 2
- Recepts:
- 1
- County
- Kent
- Town
- Rainham
- Outcode
- RM13
- Location
- Farm Road, Rainham RM13
- Marketed By:
- Balgores
- Posted
- 2018-11-23
- RM13 Rating:
- More Info?
- Please contact Balgores on 01708 629410 or Request Details
Property Description
***guide price £450,000 - £475,000***
Situated on this new development on the favoured North side of Rainham, we are pleased to present two three/four bedroom chalet houses. The properties boast a 10 year premier guarantee and have been designed and built to a meticulous standard. The accommodation comprises of 20' x 17' lounge/diner, fitted kitchen with Bosch appliances, ground floor study/bedroom four, ground floor cloakroom and utility room. Whilst the first floor offers a master bedroom with en-suite, two further bedrooms and a bathroom/wc. Externally the property boasts a 57' rear garden, off street parking to the front for two vehicles and accessible threshold entrance. The development is conveniently located for Parsonage Farm Primary School, The Harris Academy and Rainham c2c station providing easy access into London Fenchurch Street.
Entrance With Accessible Threshold Via Entrance Door To Entrance Hall
18'8 x 9'3 reducing to 3'8.
Stairs to first floor with under stairs storage cupboard, radiator, luxury vinyl tiled flooring, smooth ceiling with inset spotlights, doors to accommodation.
Kitchen
12'7 x 8'8.
Double glazed window to front, range of base level units with work surfaces over, inset one and a quarter sink drainer unit with mixer tap, integrated Bosch electric oven with 4-ring Bosch hob and extractor hood over, integrated Bosch fridge/freezer, radiator, tiled flooring, part tiling to walls, smooth ceiling with inset spotlights.
Utility Room
Double glazed window to front, Bosch washing machine, wall mounted Vaillant combination boiler, tiled flooring, smooth ceiling, consumer unit.
Ground Floor Cloakroom/wc
Suite comprising: Inset wash hand basin with mixer tap and cupboard under, low level wc. Wall mounted mirror, tiled flooring, complementary wall tiles, smooth ceiling.
Study/Bedroom Four
8'9 x 7'3.
Double glazed window to flank, radiator, smooth ceiling.
Lounge/Diner
20'2 x 18'7.
Double glazed French doors to rear, double glazed windows to rear, two radiators, luxury vinyl tiled flooring, smooth ceiling.
First Floor Landing
Smooth ceiling with inset spotlights, doors to accommodation.
Master Bedroom
17'6 reducing to 9'7 x 10'6 reducing to 4'8.
Double glazed window to rear, radiator, smooth ceiling with inset spotlights, door to:
En-Suite
Suite comprising: Shower cubicle with wall mounted shower, inset vanity wash hand basin with mixer tap and cupboard under, low level wc. Radiator, complementary wall tiles, smooth ceiling, extractor fan.
Bedroom Two
15'9 reducing to 13'7 x 9'2 reducing to 5'3.
Double glazed window to rear, radiator, smooth ceiling.
Bedroom Three
13'2 reducing to 10'8 x 10'6.
Double glazed window to front, radiator, smooth ceiling.
Family Bathroom/wc
9'11 reducing to 4'3 x 8'5 reducing to 6'.
Obscure double glazed window to front. Suite comprising: Panelled bath with mixer, inset vanity wash hand basin with mixer tap and cupboard under, low level wc. Heated towel rail, tiled flooring, smooth ceiling with inset spotlights, extractor fan.
Rear Garden
57'.
Commencing block paved patio area, remainder laid to lawn, side access, exterior lighting, water butt, outside power, shed to remain.
Front Of Property
Off street parking for two vehicles, bin sheds.
Directions
Applicants are advised to proceed from our North Street offices via Upminster Road, right at the traffic lights into Hacton Lane, right into Berwick Pond Road, right at the cross roads into Upminster Road North, through the width restriction, sixth right into Allen Road, then right into Farm Road where the property can be found on the left hand side marked by a Balgores For Sale sign.
Property Location
Marketed by Balgores
Disclaimer Property descriptions and related information displayed on this page are marketing materials provided by Balgores. estateagents365.uk does not warrant or accept any responsibility for the accuracy or completeness of the property descriptions or related information provided here and they do not constitute property particulars. Please contact Balgores for full details and further information.


