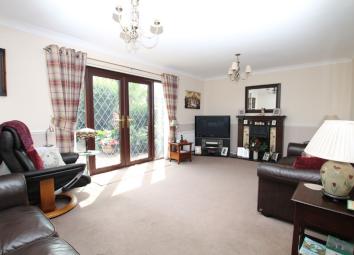Semi-detached house for sale in Rainham RM13, 3 Bedroom
Quick Summary
- Property Type:
- Semi-detached house
- Status:
- For sale
- Price
- £ 350,000
- Beds:
- 3
- Baths:
- 1
- Recepts:
- 1
- County
- Kent
- Town
- Rainham
- Outcode
- RM13
- Location
- Roding Way, Rainham RM13
- Marketed By:
- Purplebricks, Head Office
- Posted
- 2024-04-28
- RM13 Rating:
- More Info?
- Please contact Purplebricks, Head Office on 024 7511 8874 or Request Details
Property Description
***guide price £350,000-£375,000*** Offered to the market in excellent internal condition is this three bedroom semi detached family home. Situated in a cul de sac location the property offers good sized accommodation throughout and should be top of your viewing list.
To the ground floor you will find a lounge, kitchen/breakfast room and WC. The first floor has three good sized bedrooms and the three piece family bathroom.
Externally to the rear is a well tended and mature private garden. Other benefits to note include a garage, double glazing and a gas central heating system.
Hallway
Tiled flooring, dado rail, radiator.
Lounge
19'0 x 12'5
Double glazed leaded light double doors to garden, coved ceiling, feature fireplace surround with electric flame effect fire insert, tiled hearth, dado rail, two radiators, carpeted.
Kitchen / Breakfast
12'6 x 11'0
Double glazed leaded light window to front, coved ceiling, range of wall and base units with roll top work surfaces, one and a half bowl single drainer sink unit with mixer taps, tiled splash backs, built in oven, hob and extractor fan, integrated fridge/freezer and washing machine, radiator, tiled flooring.
W.C.
Frosted double glazed leaded light window to front, low level WC, wash hand basin, tiled surround, tiled flooring, radiator.
Landing
Frosted double glazed leaded light window to side, coved ceiling, access to loft, dado rail, carpeted.
Bedroom One
12'8 x 11'11
Double glazed leaded light window to front, coved ceiling, radiator, carpeted.
Bedroom Two
11'9 x 10'11 to wardrobe
Double glazed leaded light window to rear, built in wardrobes, coved ceiling, radiator, carpeted.
Bedroom Three
8'2 x 7'7
Double glazed leaded light window to rear, coved ceiling, radiator, carpeted.
Bathroom
Frosted double glazed leaded light window to front, panelled bath with shower over, pedestal wash hand basin, low level WC, tiled surround, tiled flooring, radiator, recessed spotlights, extractor fan.
Rear Garden
Side access, courtyard style garden, mature well stocked shrub borders, outside tap, shed.
Property Location
Marketed by Purplebricks, Head Office
Disclaimer Property descriptions and related information displayed on this page are marketing materials provided by Purplebricks, Head Office. estateagents365.uk does not warrant or accept any responsibility for the accuracy or completeness of the property descriptions or related information provided here and they do not constitute property particulars. Please contact Purplebricks, Head Office for full details and further information.


