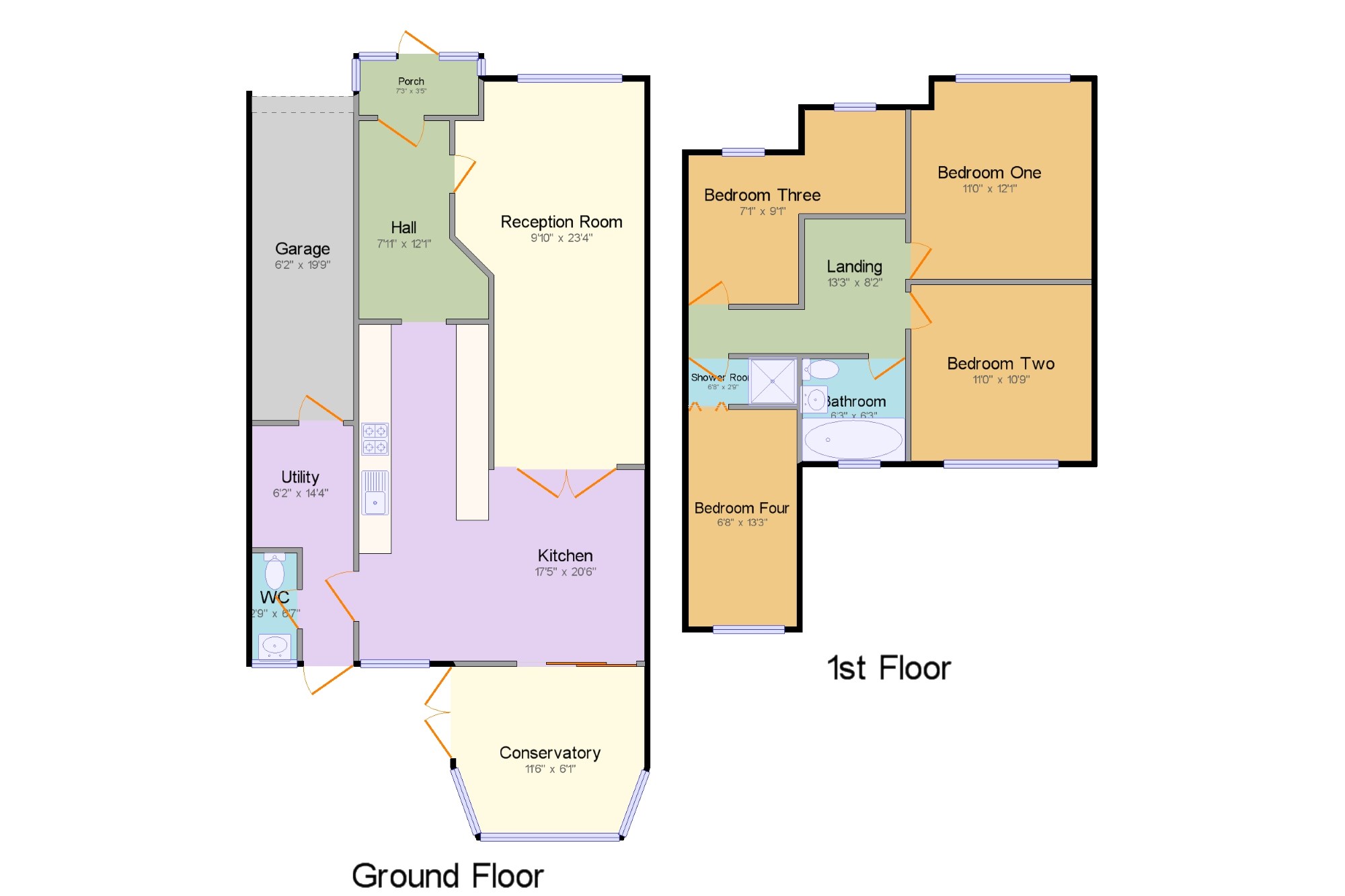Semi-detached house for sale in Rainham RM13, 4 Bedroom
Quick Summary
- Property Type:
- Semi-detached house
- Status:
- For sale
- Price
- £ 465,000
- Beds:
- 4
- Baths:
- 3
- Recepts:
- 2
- County
- Kent
- Town
- Rainham
- Outcode
- RM13
- Location
- Kenway Walk, Rainham RM13
- Marketed By:
- Bairstow Eves - Rainham
- Posted
- 2018-11-15
- RM13 Rating:
- More Info?
- Please contact Bairstow Eves - Rainham on 01708 573584 or Request Details
Property Description
This extended semi detached property has come to market! The property benefits from through lounge, extended kitchen/diner, conservatory, utility room and WC all to the ground floor and 4 double bedrooms, bathroom/wc, and en suite shower to one of the bedrooms to the first floor. The property has been extended to the rear and double storey extension to the side. Externally there is a driveway for approximately 3 cars and attached garage which can also be accessed via the utility room. The rear garden measures approximately 40ft. In our opinion the property has been well decorated to a high standard and would highly recommend an internal viewing.
Four double bedrooms
Semi detached
Extended
Through lounge
Conservatory
Utility room
Ground floor/wc
First floor bathroom
Shower room to bedroom four
Attached Garage
Reception Room9'10" x 23'4" (3m x 7.11m).
Kitchen17'5" x 20'6" (5.3m x 6.25m).
Utility6'2" x 14'4" (1.88m x 4.37m).
WC2'9" x 6'7" (0.84m x 2m).
Conservatory11'6" x 6'1" (3.5m x 1.85m).
Garage6'2" x 19'9" (1.88m x 6.02m).
Bedroom One11' x 12'1" (3.35m x 3.68m).
Bedroom Two11' x 10'9" (3.35m x 3.28m).
Bedroom Three7'1" x 9'1" (2.16m x 2.77m).
Bedroom Four6'8" x 13'3" (2.03m x 4.04m).
Bathroom6'4" x 6'3" (1.93m x 1.9m).
Shower Room6'8" x 2'9" (2.03m x 0.84m).
Property Location
Marketed by Bairstow Eves - Rainham
Disclaimer Property descriptions and related information displayed on this page are marketing materials provided by Bairstow Eves - Rainham. estateagents365.uk does not warrant or accept any responsibility for the accuracy or completeness of the property descriptions or related information provided here and they do not constitute property particulars. Please contact Bairstow Eves - Rainham for full details and further information.


