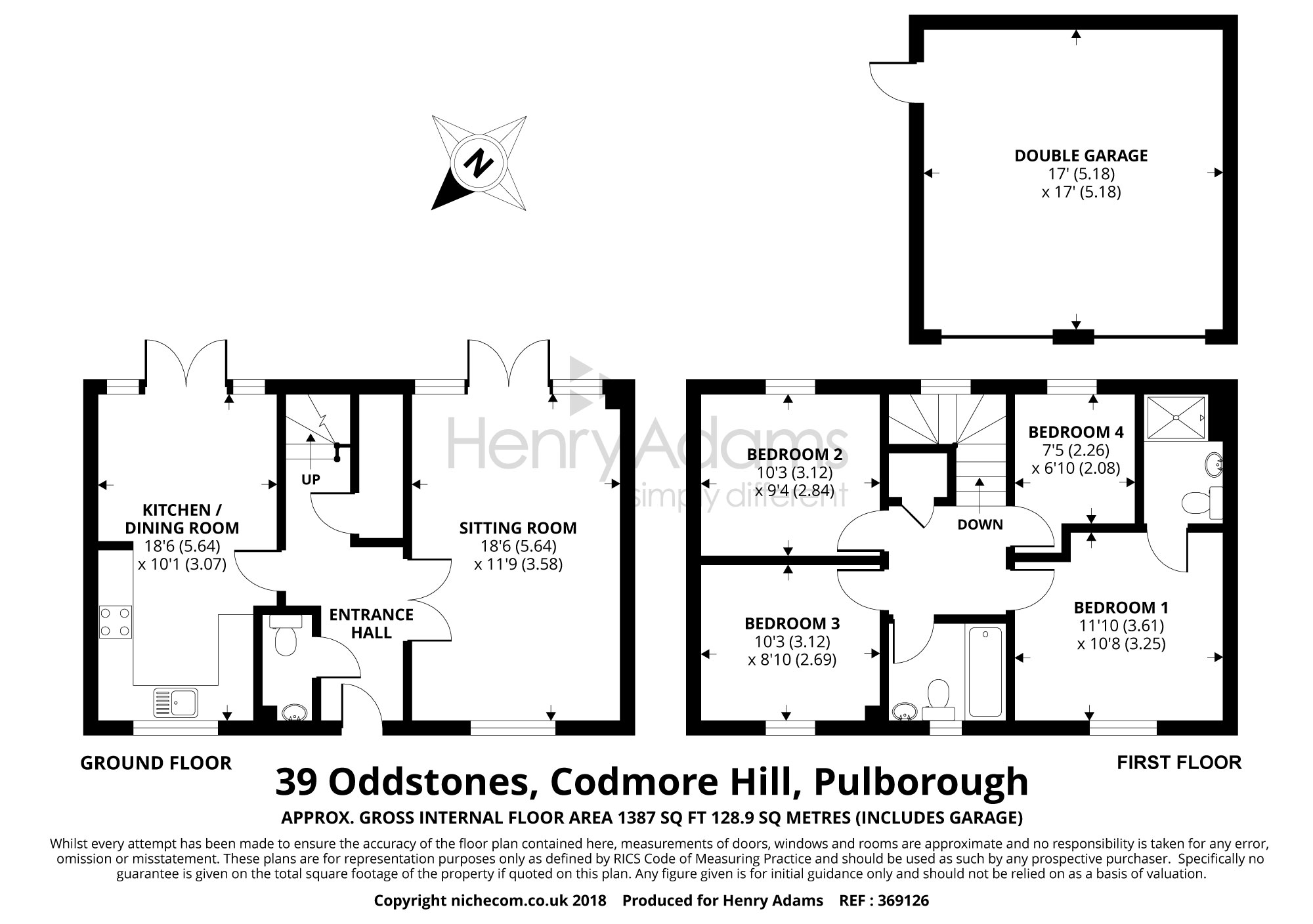Semi-detached house for sale in Pulborough RH20, 4 Bedroom
Quick Summary
- Property Type:
- Semi-detached house
- Status:
- For sale
- Price
- £ 370,000
- Beds:
- 4
- Baths:
- 2
- Recepts:
- 1
- County
- West Sussex
- Town
- Pulborough
- Outcode
- RH20
- Location
- Oddstones, Pulborough RH20
- Marketed By:
- Henry Adams - Storrington
- Posted
- 2018-11-20
- RH20 Rating:
- More Info?
- Please contact Henry Adams - Storrington on 01903 929950 or Request Details
Property Description
Offering well balanced accommodation over two floors, this double fronted property is deceptively spacious and would make an ideal home for a growing family.
Upon entering the property, you are greeted by a spacious entrance hallway with two sets of double doors on either side that provide access into the two large principle rooms on the ground floor. Also, there is a door into a downstairs WC as well as good sized coat cupboard and additional under-stairs storage cupboard currently used as an ingenious home for a four legged friend. The main reception room is dual aspect and measures almost 20ft with a set of double doors providing access into the rear garden. On the opposite side of the property is the open plan kitchen / dining room, which again is dual aspect with direct access into the rear garden via double doors. The kitchen itself is nicely fitted with a range of integrated appliances and floor and wall cabinets and contrasting dark work surfaces, finished with wood effect flooring. The first floor provides four good sized bedrooms and two bathrooms (one of which is an en-suite shower room to the master bedroom). All rooms are accessed off a spacious central landing with loft hatch and door into an airing cupboard.
Externally, there is a double garage with door from the garden and additional allocated parking and to the rear there is a fully fence enclosed South West rear garden featuring a patio.
A modern four bedroom family home with over 1,300 sq ft of accommodation including double garage.
Location
The property is situated on the northern edge of Pulborough with nearby access to the A29. The village itself has a number of local shops and two supermarkets with the nearest being Sainsbury's and a highly reputable local butcher which are a short walk away. Other amenities include a library, a modern medical centre and mainline railway station to London/Victoria and the south coast. The larger centre of Horsham is approximately 14 miles away and Gatwick airport is about 40 minutes' drive away.
Hallway
Cloakroom
Sitting Room 18'6 (5.64m) x 11'9 (3.58m)
Kitchen / Dining Room 18'6 (5.64m) x 10'1 (3.07m)
Landing
Bedroom 1 11'10 (3.61m) x 10'8 (3.25m)
En-suite Shower Room
Bedroom 2 10'3 (3.12m) x 9'4 (2.84m)
Bedroom 3 10'3 (3.12m) x 8'10 (2.69m)
Bedroom 4 7'5 (2.26m) x 6'10 (2.08m)
Bathroom
Garden
Garage space for 2 cars. 17' (5.18m) x 17' (5.18m)
Parking
Property Location
Marketed by Henry Adams - Storrington
Disclaimer Property descriptions and related information displayed on this page are marketing materials provided by Henry Adams - Storrington. estateagents365.uk does not warrant or accept any responsibility for the accuracy or completeness of the property descriptions or related information provided here and they do not constitute property particulars. Please contact Henry Adams - Storrington for full details and further information.


