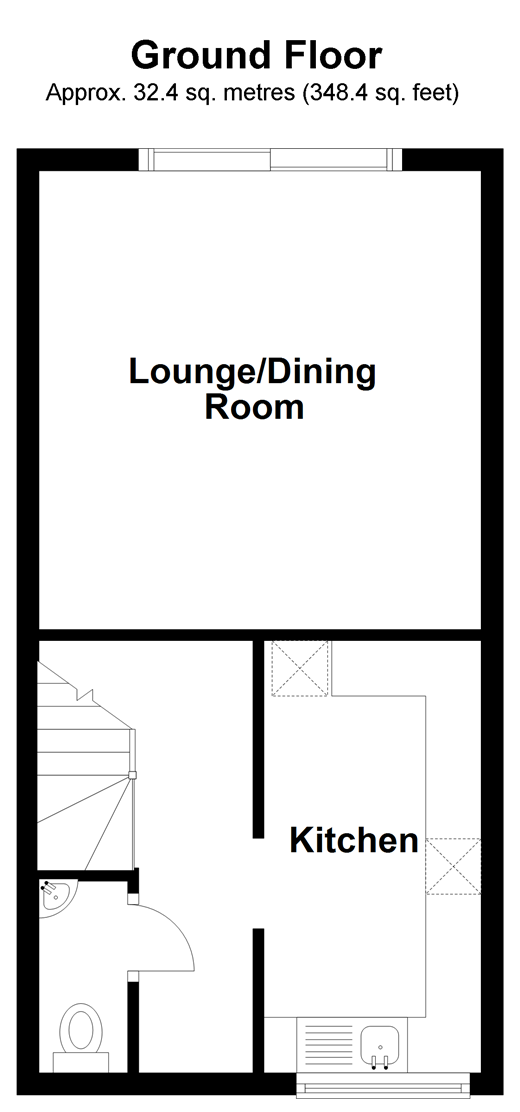Semi-detached house for sale in Pulborough RH20, 2 Bedroom
Quick Summary
- Property Type:
- Semi-detached house
- Status:
- For sale
- Price
- £ 315,000
- Beds:
- 2
- Baths:
- 1
- Recepts:
- 1
- County
- West Sussex
- Town
- Pulborough
- Outcode
- RH20
- Location
- Viney Close, Ashington, West Sussex RH20
- Marketed By:
- Cubitt & West - Ashington
- Posted
- 2024-05-02
- RH20 Rating:
- More Info?
- Please contact Cubitt & West - Ashington on 01903 890197 or Request Details
Property Description
Getting onto the property ladder can be a real challenge, so embrace this opportunity with this modern semi-detached house which is for sale in the traditional way, but could also be purchased with a moat housing association, with a shared ownership scheme subject to eligibility.
Tucked away in a small cul-de-sac in the heart of this very popular village, you will have all of the amenities within walking distance, which include a Primary School, parks, shops, a chemist and if you don't feel like cooking there is a fantastic local pub, chip shop and a curry house.
For work and leisure you will have easy access to the A24, but there is also a bus stop just steps away.
There is a large lounge/dining room which opens out onto a private enclosed rear garden, plus a fitted kitchen to the front of the property from which you can look out onto the close, ideal if you have children playing outside that you want to check on. Upstairs there are two double bedrooms, plus a family bathroom.
Neighbouring properties have been extended on the ground floor and have also had loft conversions, so this property offers great scope for similar enhancements, subject to the necessary planning consents.
With gas fired central heating, double glazing and parking to the side, we are hoping that this property ticks off a lot of your wish list criteria.
What the Owner says:
We moved here four years ago looking to start a family and the house has been great.
We put in a new modern bathroom with underfloor heating and LED mirror
The block built shed in the garden has its own fuse board so provides electric and can be used as a utility room
Having two parking spaces has been really handy
Room sizes:
- Entrance Hall
- Cloakroom
- Kitchen 12'8 x 6'4 (3.86m x 1.93m)
- Lounge/Dining Room 13'5 x 12'9 (4.09m x 3.89m)
- Landing
- Bedroom 1 12'9 x 10'4 (3.89m x 3.15m)
- Bedroom 2 12'9 x 9'0 (3.89m x 2.75m)
- Family Bathroom
- Parking
- Front Garden
- Rear Garden
- Shed
The information provided about this property does not constitute or form part of an offer or contract, nor may be it be regarded as representations. All interested parties must verify accuracy and your solicitor must verify tenure/lease information, fixtures & fittings and, where the property has been extended/converted, planning/building regulation consents. All dimensions are approximate and quoted for guidance only as are floor plans which are not to scale and their accuracy cannot be confirmed. Reference to appliances and/or services does not imply that they are necessarily in working order or fit for the purpose.
Property Location
Marketed by Cubitt & West - Ashington
Disclaimer Property descriptions and related information displayed on this page are marketing materials provided by Cubitt & West - Ashington. estateagents365.uk does not warrant or accept any responsibility for the accuracy or completeness of the property descriptions or related information provided here and they do not constitute property particulars. Please contact Cubitt & West - Ashington for full details and further information.


