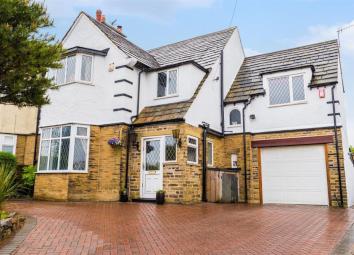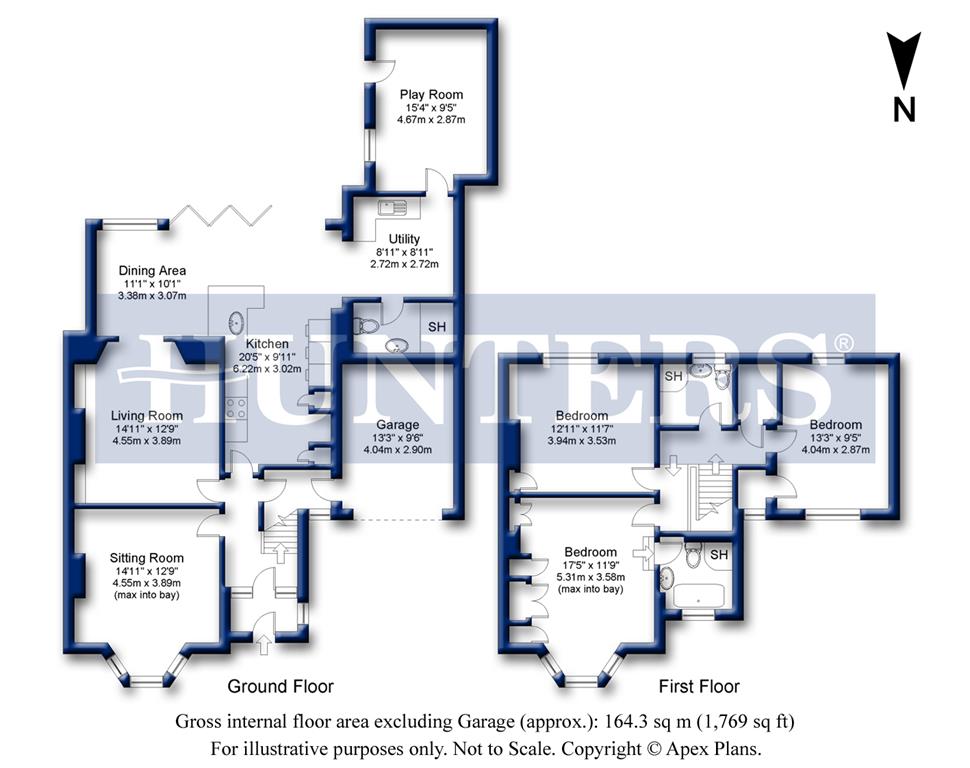Semi-detached house for sale in Pudsey LS28, 4 Bedroom
Quick Summary
- Property Type:
- Semi-detached house
- Status:
- For sale
- Price
- £ 400,000
- Beds:
- 4
- County
- West Yorkshire
- Town
- Pudsey
- Outcode
- LS28
- Location
- Carr Road, Calverley LS28
- Marketed By:
- Hunters - Horsforth
- Posted
- 2024-06-05
- LS28 Rating:
- More Info?
- Please contact Hunters - Horsforth on 0113 427 9421 or Request Details
Property Description
A substantial and attractive four bedroom semi-detached family home situated in the popular village of Calverley offering a quaint village lifestyle on the fringe on the countryside yet within convenient access to Leeds city centre, Bradford, motorways and Leeds/Bradford airport. The nearby River Aire and the Leeds/ Liverpool Canal provide for those Sunday afternoon adventures and walks with the family!
Some of this family homes wonderful features include:
• Open and welcoming entrance hall.
• Spacious bay fronted living room.
• Living room with beautiful feature fireplace, open to the dining area which is a great space for formal occasions.
• An absolutely stunning extended kitchen diner – this truly is an excellent entertaining space for all the family.
• Bedroom four/play room – a useful space for those requiring a downstairs bedrooms or a useful third reception room.
• Three double bedrooms the master having ensuite.
• Family bathroom.
• Spacious private and secure driveway to the front of the property with an integral single garage.
• Low maintenance rear garden providing a great space for summer time BBQs and outdoor entertaining.
Sitting room
4.55m (14' 11") x 3.89m (12' 9") (max, into bay)
living room
4.55m (14' 11") x 3.89m (12' 9")
kitchen
6.22m (20' 5") x 3.02m (9' 11")
dining area
3.38m (11' 1") x 3.07m (10' 1")
utility room
2.72m (8' 11") x 2.72m (8' 11")
play room/ bedroom four
4.67m (15' 4") x 2.87m (9' 5")
master bedroom
5.31m (17' 5") x 3.58m (11' 9") (max, into bay)
bedroom two
3.94m (12' 11") x 3.53m (11' 7")
bedroom three
4.04m (13' 3") x 2.87m (9' 5")
bathroom
2.31m (7' 7") x 1.37m (4' 6")
Property Location
Marketed by Hunters - Horsforth
Disclaimer Property descriptions and related information displayed on this page are marketing materials provided by Hunters - Horsforth. estateagents365.uk does not warrant or accept any responsibility for the accuracy or completeness of the property descriptions or related information provided here and they do not constitute property particulars. Please contact Hunters - Horsforth for full details and further information.


