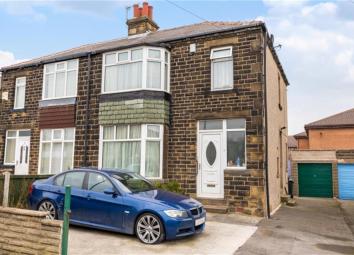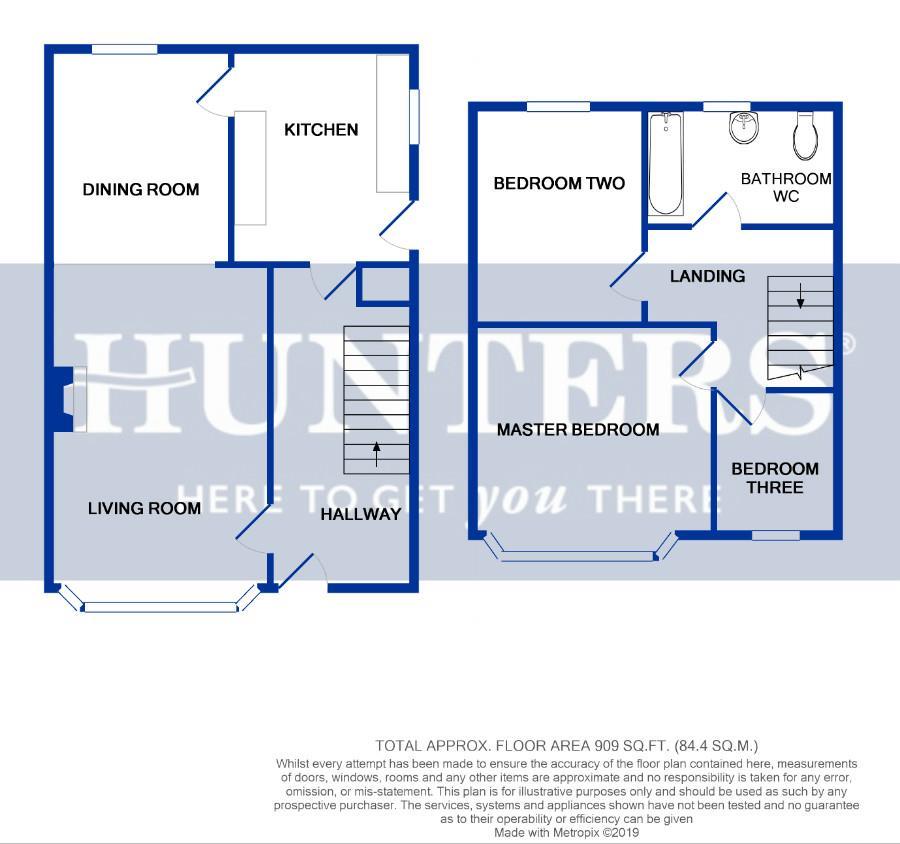Semi-detached house for sale in Pudsey LS28, 3 Bedroom
Quick Summary
- Property Type:
- Semi-detached house
- Status:
- For sale
- Price
- £ 170,000
- Beds:
- 3
- County
- West Yorkshire
- Town
- Pudsey
- Outcode
- LS28
- Location
- Peckover Drive, Pudsey LS28
- Marketed By:
- Hunters - Pudsey
- Posted
- 2024-04-29
- LS28 Rating:
- More Info?
- Please contact Hunters - Pudsey on 0113 427 0277 or Request Details
Property Description
Offered to market chain free is this three bedroom semi detached property situated in a quiet cul-de-sac location in Pudsey. This property is within walking distance of regular bus routes to Leeds and Bradford city centre and has fantastic amenities such as the owlcotes shopping centre within easy reach. This property would be ideal for first time buyers or a family.
On the ground floor via the front entrance hallway is the living room, this room has a beautiful bay window which floods the room with natural light. There is also a working gas fire. The dining room is open plan and generous in size. The kitchen has ample wall and base units for storage and an additional storage cupboard. Access to the rear garden is via a door in the kitchen.
On the first floor there are three bedrooms and the house bathroom. The master bedroom is a double sized room and has a bay window, the second bedroom again is a double sized bedroom with an additional storage cupboard. The third bedroom is a good size single bedroom. The house bathroom has a three-piece suite with a shower over the bath.
Externally the property boasts both front and rear gardens, the rear garden is enclosed to create privacy and the front garden is low maintenance. There is also a driveway for off street parking and a single garage which has electricity and lighting.
This property benefits from gas central heating and UPVC double glazing throughout. Viewing is highly recommended before it is snapped up!
Kitchen
3.28m (10' 9") x 1.70m (5' 7")
living room
4.95m (16' 3") x 3.38m (11' 1")
dining room
3.07m (10' 1") x 2.57m (8' 5")
master bedroom
3.68m (12' 1")c x 3.28m (10' 9")
bedroom two
3.40m (11' 2") x 2.13m (7' 0")
bedroom three
2.21m (7' 3") x 1.90m (6' 3")
bathroom WC
rear garden
rear elevation
Property Location
Marketed by Hunters - Pudsey
Disclaimer Property descriptions and related information displayed on this page are marketing materials provided by Hunters - Pudsey. estateagents365.uk does not warrant or accept any responsibility for the accuracy or completeness of the property descriptions or related information provided here and they do not constitute property particulars. Please contact Hunters - Pudsey for full details and further information.


