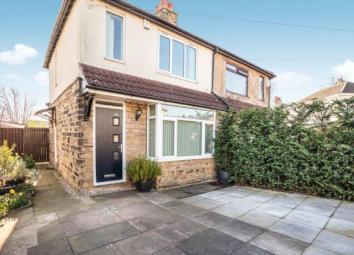Semi-detached house for sale in Pudsey LS28, 2 Bedroom
Quick Summary
- Property Type:
- Semi-detached house
- Status:
- For sale
- Price
- £ 160,000
- Beds:
- 2
- Baths:
- 1
- Recepts:
- 1
- County
- West Yorkshire
- Town
- Pudsey
- Outcode
- LS28
- Location
- Moorland Road, Pudsey, Leeds, West Yorkshire LS28
- Marketed By:
- Bridgfords - Pudsey Sales
- Posted
- 2024-04-08
- LS28 Rating:
- More Info?
- Please contact Bridgfords - Pudsey Sales on 0113 427 8678 or Request Details
Property Description
This beautifully presented, ready to move into two bedroom semi offers ample living space both inside and out. Prime for extension (subject to planning) ensures this gorgeous home has a wealth of opportunity for any lucky buyer. The garden is perfect for alfresco dining and entertaining friends and family and is truly a stand out feature. Internally the property comprises of; a light and airy living room, kitchen diner with a good range of units and French style doors leading out to the rear garden. The first floor has two good size double bedrooms and a modern fitted bathroom. The loft has a pull down ladder and provides ample storage space. Externally you have a driveway to the front for two cars and an enclosed garden to the rear. The well maintained rear garden is of an enviable size and comes complete with a workshop, ideal for those working from home or for additional storage. Amenities nearby include a Morrison’s supermarket, leisure complex which has a Puregym, Vue cinema, Costa coffee and well known eateries. New Pudsey train station is just off the ring road and sits at the side of the Owlcotes shopping centre which offers a 24 hour asda and M&S superstore. Local primary and secondary schools are also a short distance away. Internal viewing is highly recommended.
Large enclosed rear garden with workshop
Two double bedrooms
Central heating and double glazing throughout
Modern fitted kitchen and bathroom
Excellent commuter links via bus, rail or car
Close to amenities and schools
Ample amounts of storage
Driveway for two cars
Living Room14'5" x 14' (4.4m x 4.27m).
Kitchen14'4" x 9'6" (4.37m x 2.9m).
Bathroom7'1" x 5'9" (2.16m x 1.75m).
Bedroom One14'6" x 10'9" (4.42m x 3.28m).
Bedroom Two10' x 8'5" (3.05m x 2.57m).
Outbuilding14' x 8'4" (4.27m x 2.54m).
Property Location
Marketed by Bridgfords - Pudsey Sales
Disclaimer Property descriptions and related information displayed on this page are marketing materials provided by Bridgfords - Pudsey Sales. estateagents365.uk does not warrant or accept any responsibility for the accuracy or completeness of the property descriptions or related information provided here and they do not constitute property particulars. Please contact Bridgfords - Pudsey Sales for full details and further information.


