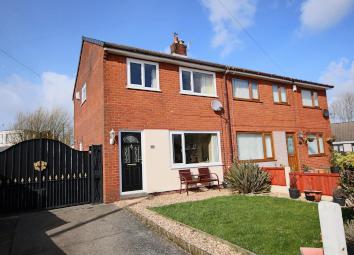Semi-detached house for sale in Preston PR5, 3 Bedroom
Quick Summary
- Property Type:
- Semi-detached house
- Status:
- For sale
- Price
- £ 147,500
- Beds:
- 3
- Baths:
- 1
- Recepts:
- 1
- County
- Lancashire
- Town
- Preston
- Outcode
- PR5
- Location
- Glendale Crescent, Lostock Hall, Preston PR5
- Marketed By:
- Roberts & Co Sales and Lettings Limited
- Posted
- 2019-03-30
- PR5 Rating:
- More Info?
- Please contact Roberts & Co Sales and Lettings Limited on 01772 913319 or Request Details
Property Description
*** impressive 3 bedroom semi detached home *** immaculately presented *** Welcoming Entrance Hallway * Spacious Lounge * Modern Kitchen * Great Size Conservatory * Modern Bathroom * Gardens To Front & Rear * Detached Garage * Driveway Parking *
Roberts & Co are delighted to offer For Sale this beautifully maintained semi detached home situated in the highly sought after location of Lostock Hall. Conveniently positioned within easy access of all local amenities including railway station, bus routes, highly regarded schools and motorway networks. The living accommodation is arranged over the ground floor and the first floor. This stunning home boasts a welcoming hallway, bright and airy lounge, modern kitchen and an excellent size conservatory. To the first floor you will find 3 good size bedrooms, the master bedroom benefiting from fitted wardrobes. There is a modern family bathroom complete with mains powered drench-style shower over bath. Externally the property offers gardens to the front and rear with driveway parking and gates leading to a single detached garage. To fully appreciate what this wonderful home has to offer we at Roberts & Co highly recommend internal viewing.
Hallway * Composite door * Central heating radiator * Ceiling light * Laminate flooring *
lounge * UPVC double glazed window * Gas fire * Central heating radiator * Ceiling light * Wall lights * Laminate flooring *
kitchen * UPVC double glazed window & door * French doors * Radiator * Fitted wall and base cupboard units * Contrasting work surfaces * Electric cooker * Space for under counter fridge freezer * Space and plumbing for washing machine * Tiles to floor * Ceiling lights * Boiler * Understair Storage *
conservatory * UPVC double glazed windows * Central heating radiator * Fan ceiling light * Laminate flooring * French doors *
bedroom 1 * UPVC double glazed window * Central heating radiator * Ceiling light * Carpet to floor * Fitted wardrobes *
bedroom 2 * UPVC double glazed window * Central heating radiator * Ceiling light * Carpet to floor *
bedroom 3 * UPVC double glazed window * Central heating radiator * Ceiling light * Carpet to floor * Fitted storage *
bathroom * UPVC double glazed window * Standard shaped bathtub with mains fed shower overhead * WC * Wash basin * Tiles to floor * Ceiling spot lights * Towel radiator *
external * Front garden * Rear garden laid with lawn * Patio and decking area * Driveway parking *
garage * Up and over door * Power *
Please call to arrange a viewing on this property now. Our office hours are 9am-5pm Monday to Friday and 9am-4pm Saturday. Outside of these hours we operate an on-call voicemail service 7 days a week arranging viewings, valuation and offers up to 8pm!
Whilst we believe the data within these statements to be accurate, any person(s) intending to place an offer and/or purchase the property should satisfy themselves by inspection in person or by a third party as to the validity and accuracy.
Property Location
Marketed by Roberts & Co Sales and Lettings Limited
Disclaimer Property descriptions and related information displayed on this page are marketing materials provided by Roberts & Co Sales and Lettings Limited. estateagents365.uk does not warrant or accept any responsibility for the accuracy or completeness of the property descriptions or related information provided here and they do not constitute property particulars. Please contact Roberts & Co Sales and Lettings Limited for full details and further information.

