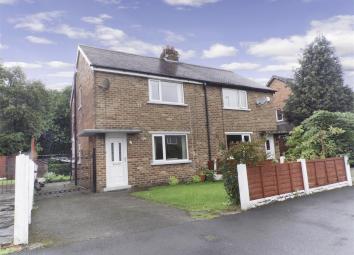Semi-detached house for sale in Preston PR5, 2 Bedroom
Quick Summary
- Property Type:
- Semi-detached house
- Status:
- For sale
- Price
- £ 145,000
- Beds:
- 2
- Baths:
- 1
- Recepts:
- 1
- County
- Lancashire
- Town
- Preston
- Outcode
- PR5
- Location
- Marlborough Drive, Walton-Le-Dale, Preston PR5
- Marketed By:
- Wignalls Estate Agents
- Posted
- 2024-04-30
- PR5 Rating:
- More Info?
- Please contact Wignalls Estate Agents on 01772 913362 or Request Details
Property Description
Being sold with no onward chain delay. A traditional two bedroom semi detached house set on a large plot with a large rear garden overlooking the local woods. This lovely property is on a very popular estate in Walton Le Dale and is close to the fantastic local schools, local amenities and brilliant transport links that the area offers. On the ground floor there is a very good size light lounge at the front and to the rear a very large extended kitchen / diner with patio doors overlooking the beautiful rear garden and the woods beyond. On the first floor there are two double bedrooms and a good size family bathroom WC. Externally there is a very large lawned garden with mature planting overlooking the woods behind and to the front there is a lawned garden with a driveway with ample space for parking two cars. An internal viewing of this lovely traditional family home is an absolute must.
Entrance Hallway
Double glazed door to the front and stairs leading to the first floor.
Lounge (3.86m (12'8") x 3.84m (12'7"))
Double glazed window to the front, electric wall mounted fire, feature fireplace, single radiator and a TV point.
Kitchen / Diner (4.80m (15' 9") x 4.40m (14' 5"))
Two double glazed windows to the side, double glazed patio doors to the rear, base and eye level units, built-in gas hob with an extractor fan and splashback, built-in electric oven, built-in sink and drainer, plumbing for washing machine and space for a fridge / freezer. To the side of the kitchen there is a storage area with a double glazed window to the side.
Bedroom 1 (4.80m (15' 9") x 2.90m (9' 6"))
Double glazed window to the front and a single radiator.
Bedroom 2 (3.50m (11' 6") x 3.20m (10' 6"))
Double glazed window to the rear and a single radiator.
Bathroom WC (2.20m (7' 3") x 1.50m (4' 11"))
Double glazed window to the side, single radiator, low level WC, walk in shower and a hand basin.
External
Large lawned garden with mature planting at the rear overlooking woods. To the front there is a lawned garden and a driveway with space for parking two cars.
Property Location
Marketed by Wignalls Estate Agents
Disclaimer Property descriptions and related information displayed on this page are marketing materials provided by Wignalls Estate Agents. estateagents365.uk does not warrant or accept any responsibility for the accuracy or completeness of the property descriptions or related information provided here and they do not constitute property particulars. Please contact Wignalls Estate Agents for full details and further information.


