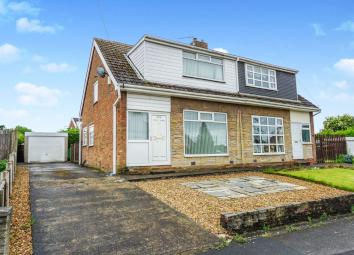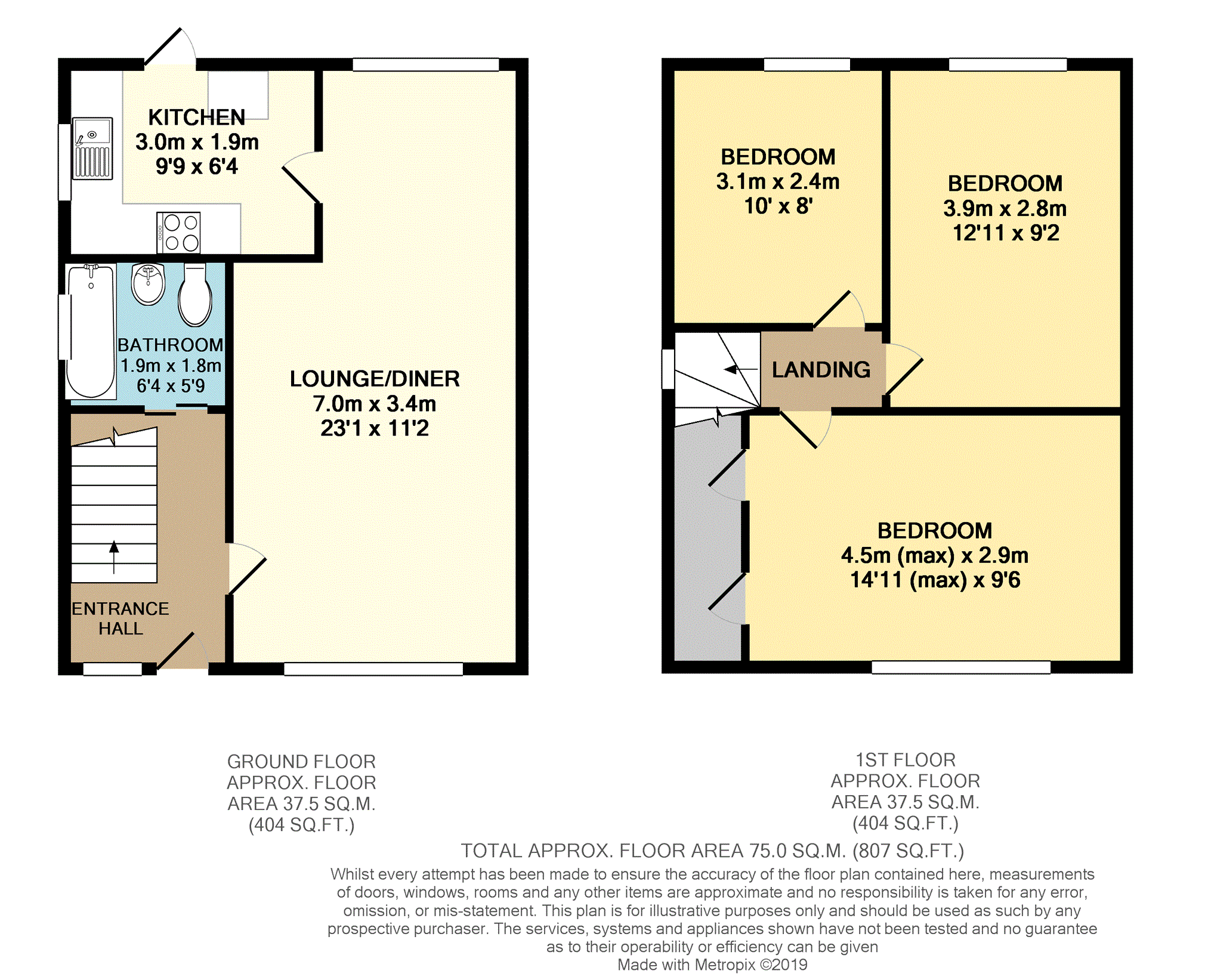Semi-detached house for sale in Preston PR2, 3 Bedroom
Quick Summary
- Property Type:
- Semi-detached house
- Status:
- For sale
- Price
- £ 135,000
- Beds:
- 3
- Baths:
- 1
- Recepts:
- 1
- County
- Lancashire
- Town
- Preston
- Outcode
- PR2
- Location
- Tag Lane, Preston PR2
- Marketed By:
- Purplebricks, Head Office
- Posted
- 2024-04-30
- PR2 Rating:
- More Info?
- Please contact Purplebricks, Head Office on 024 7511 8874 or Request Details
Property Description
**open day Sunday 23rd jUNE 12PM until 1PM. No appointment necessary - just turn up **
Priced to sell is this three bedroom semi detached dormer bungalow which is ideal for first time buyers or small families.
Situated within easy access of Preston City Centre, local amenities and well regarded Schools is this ideal family home.
Briefly comprising; entrance hallway, lounge/dining room, kitchen and bathroom. To the first floor is three good size bedrooms.
Externally comprising low maintenance gardens to the front and rear, driveway for tow cars and a detached garage.
Viewings are highly recommended and can be booked 24/7.
Front View
Low maintenance front garden and driveway for two cars leading to detached garage.
Entrance Hallway
Enter the home through a double glazed door where you will find the staircase to the first floor, radiator, understairs storage and double glazed window to the front.
Lounge/Dining Room
23'1" x 11'2"
Double glazed windows to front and rear aspects. Feature fireplace with electric fire, two radiators and TV and phone point.
Kitchen
9'9" x 6'4"
Modern fitted kitchen with a range of wall and base units and contrasting worksurfaces. Integrated four ring gas hob and oven with extractor over. Stainless steel sink, half bowl and drainer, radiator and tile splashbacks. Double glazed door to rear and double glazed window to side.
Bathroom
Modern three piece bathroom suite comprising; bath with power shower, hand wash basin and low level flush W.C. Elevated tile walls and flooring, radiator and double glazed window to the side.
Landing
Loft hatch and double glazed window to side.
Master Bedroom
14'11" x 9'6"
Double glazed window to front, fitted wardrobes and radiator.
Bedroom Two
12'11" x 9'2"
Double glazed window to rear and radiator.
Bedroom Three
10'0" x 8'0"
Double glazed window to rear and radiator.
Rear Garden
Low maintenance fence enclosed private rear garden with stoned area and raised decking area which is deal for out door dining.
Garage
Detached garage with up and over door and with power and lighting.
Property Location
Marketed by Purplebricks, Head Office
Disclaimer Property descriptions and related information displayed on this page are marketing materials provided by Purplebricks, Head Office. estateagents365.uk does not warrant or accept any responsibility for the accuracy or completeness of the property descriptions or related information provided here and they do not constitute property particulars. Please contact Purplebricks, Head Office for full details and further information.


