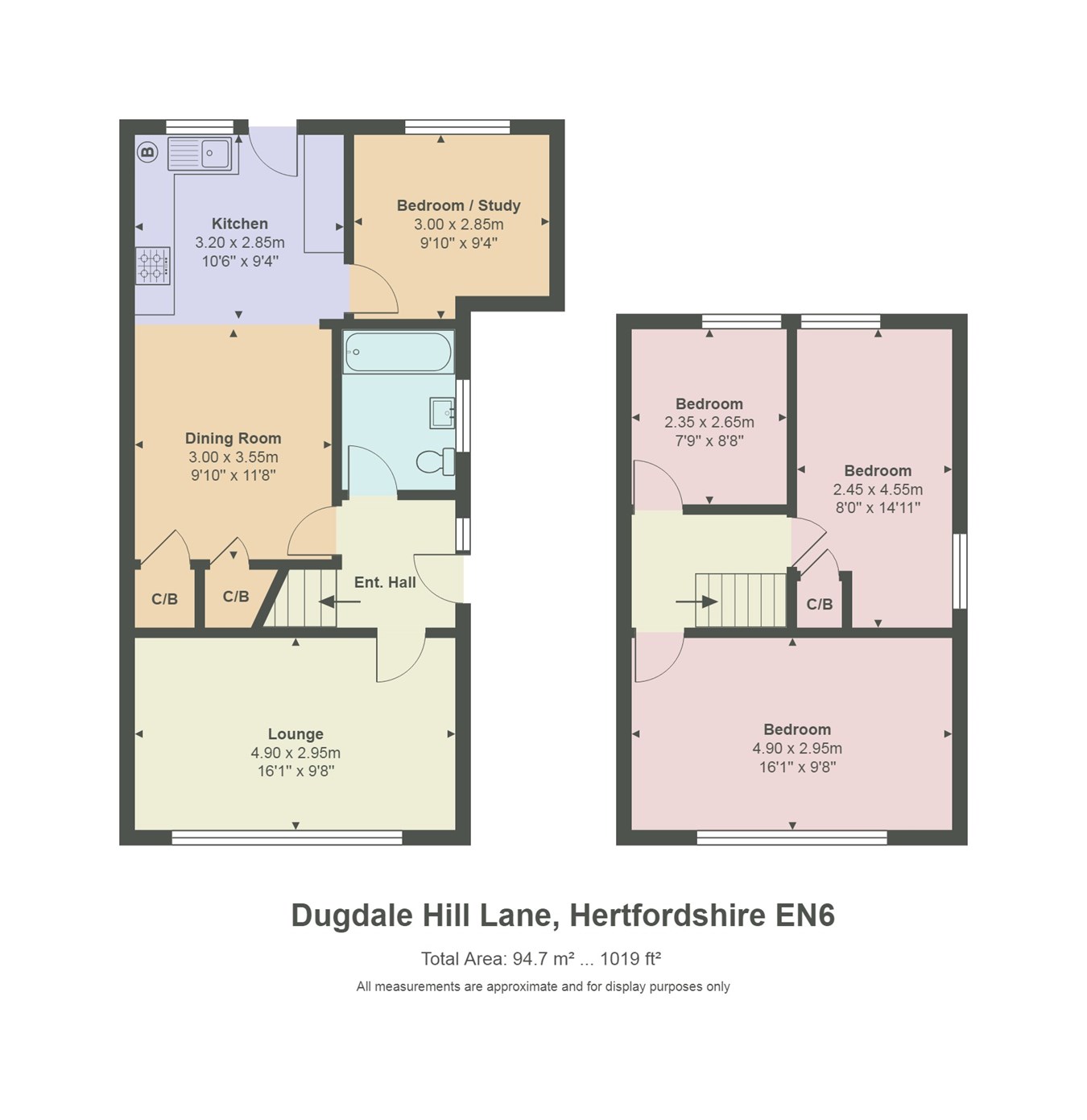Semi-detached house for sale in Potters Bar EN6, 4 Bedroom
Quick Summary
- Property Type:
- Semi-detached house
- Status:
- For sale
- Price
- £ 570,000
- Beds:
- 4
- County
- Hertfordshire
- Town
- Potters Bar
- Outcode
- EN6
- Location
- Dugdale Hill Lane, Potters Bar EN6
- Marketed By:
- Home Counties Estate Agents
- Posted
- 2019-02-24
- EN6 Rating:
- More Info?
- Please contact Home Counties Estate Agents on 01707 590863 or Request Details
Property Description
This property has constantly fallen within the Dame Alice Owens catchment area for numerous years. This three/four bedroom semi-detached house is offered for sale in a highly sought after area being just 10 mins walk from Potters Bar Station and local amenities also close proximity to local primary Schools. The property is a good size internally after being extended to the rear with two double bedrooms and the option of a third.
Other benefits include large kitchen diner with lantern roof, off-street parking for three cars, good size rear garden, gas central heating and double glazing throughout.
Lounge
16' 1" x 9' 8" ( 4.90m x 2.95m )
Large double glazed windows (front aspect) double radiator.
Dining room
9,10" x 11' 8" ( 3.00m x 3.55m )
Laminate flooring, double radiator and large storage cupboards.
Kitchen
10' 6" x 9' 4" ( 3.20m x 2.85m )
Multiple fitted floor and wall mounted units, lantern roof, double glazing window and door opening to rear patio.
Bathroom
Floor to ceiling tiles, obscured double glazed window (side aspect), spot lights, extractor fan, heated towel rail and matching bathroom suite.
Bedroom one
16' 1" x 9' 8" ( 4.90m x 2.95m )
Full width bedroom with double glazed windows (front aspect) with double radiator. Just recently re-carpeted.
Bedroom two
8' 0" x 14' 11" ( 2.45m x 4.55m )
Double glazed dual aspect (side and rear), double radiator and storage cupboard.
Bedroom three
7' 9" x 8' 8" ( 2.35m x 2.65m )
Double glazed window (rear aspect) with a double radiator.
Bedroom 4 / study
9' 10" x 9' 4" ( 3.00m x 2.85m )
Double glazed window (rear aspect) and double radiator.
Externally
Large front garden with laid to lawn area and driveway for 3 cars.
Rear Garden
Patio area, laid to lawn with mature trees to the rear and wooden shed.
Property Location
Marketed by Home Counties Estate Agents
Disclaimer Property descriptions and related information displayed on this page are marketing materials provided by Home Counties Estate Agents. estateagents365.uk does not warrant or accept any responsibility for the accuracy or completeness of the property descriptions or related information provided here and they do not constitute property particulars. Please contact Home Counties Estate Agents for full details and further information.


