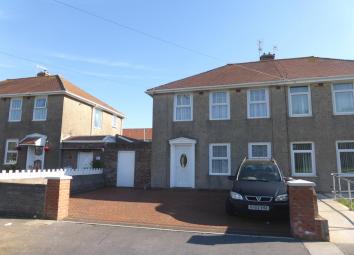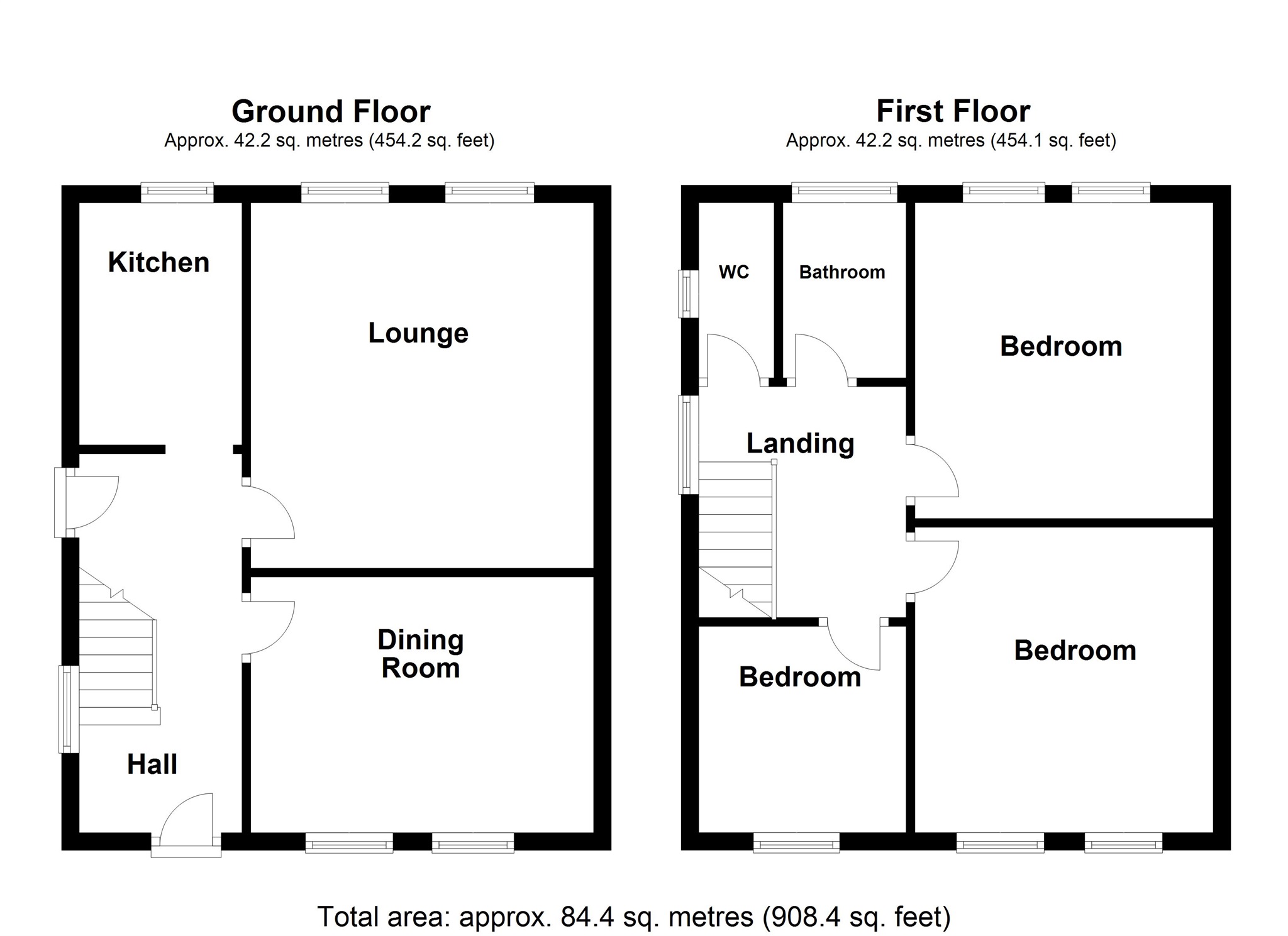Semi-detached house for sale in Porthcawl CF36, 3 Bedroom
Quick Summary
- Property Type:
- Semi-detached house
- Status:
- For sale
- Price
- £ 180,000
- Beds:
- 3
- Baths:
- 1
- Recepts:
- 2
- County
- Bridgend
- Town
- Porthcawl
- Outcode
- CF36
- Location
- Heol-Y-Goedwig, Porthcawl CF36
- Marketed By:
- Peter Alan - Porthcawl
- Posted
- 2024-04-28
- CF36 Rating:
- More Info?
- Please contact Peter Alan - Porthcawl on 01656 376184 or Request Details
Property Description
Summary
With an open aspect to the front is this three bedroom semi detached home located in Heol Y Goedwig. The property benefits from off road parking to the front and a good sized rear garden. Close to amenities including schools, beaches and shops. Viewing recommended. Er = D
description
With an open aspect to the front is this semi detached home located in Heol Y Goedwig. The property benefits from off road parking to the front and a good sized rear garden. Entrance hallway providing access to the lounge, dining room and Kitchen. On the first floor there are three bedrooms, bathroom and separate Wc. Externally to the side of the property is a covered area with a utility space, two storage areas and a Wc. The rear garden has a hardstand area aswell as a patio and a lawn along with planting. A block paved area to the front of the house provides off road parking for two cars. The property is located opposite Heol Y Goedwig Park and Lake and provides access to local amenities including shops, schools and Beaches. Viewing is recommended. Energy Efficiency Rating = D
Hallway
Fitted carpet. Stairs to the first floor. Window to the side. Door to the side. Radiator. Access to the dining room, kitchen and lounge.
Dining Room 13' x 9' 7" ( 3.96m x 2.92m )
Two windows to the front. Fitted carpet. Radiator.
Lounge 13' x 9' 7" ( 3.96m x 2.92m )
Two windows to the rear overlooking the garden. Fitted carpet. Radiator.
Kitchen 5' 10" x 8' 2" ( 1.78m x 2.49m )
Fitted with wall and base units with worktops over and tiled splashbacks. Built in oven and hob. Sink and drainer. Tiled floor. Space for a washing machine and a fridge.
Landing
Window to the side. Fitted carpet. Cupboard. Loft access.
Bedroom One 12' x 11' 1" ( 3.66m x 3.38m )
Two windows to the front. Fitted carpet. Radiator.
Bedroom Two 11' 1" x 12' 2" ( 3.38m x 3.71m )
Two windows to the rear. Fitted carpet. Radiator.
Bedroom Three 9' 1" x 8' ( 2.77m x 2.44m )
Window to the front. Fitted carpet. Radiator.
Bathroom
Suite comprising bath with shower over and side screen. Vanity wash hand basin with storage. Heated towel radiator. Tiled walls and floor. Window to the rear. Separate Wc with window to the side.
External
Open aspect to the front with Heol Y Goedwig Park and Lake. There is a brick paved area providing off road parking. To the rear the garden has a hardstand area along with planting, lawn and patio area. Along the side of the property there is access to a utility space, two storage areas and a Wc plus access to a small courtyard for storage.
Property Location
Marketed by Peter Alan - Porthcawl
Disclaimer Property descriptions and related information displayed on this page are marketing materials provided by Peter Alan - Porthcawl. estateagents365.uk does not warrant or accept any responsibility for the accuracy or completeness of the property descriptions or related information provided here and they do not constitute property particulars. Please contact Peter Alan - Porthcawl for full details and further information.


