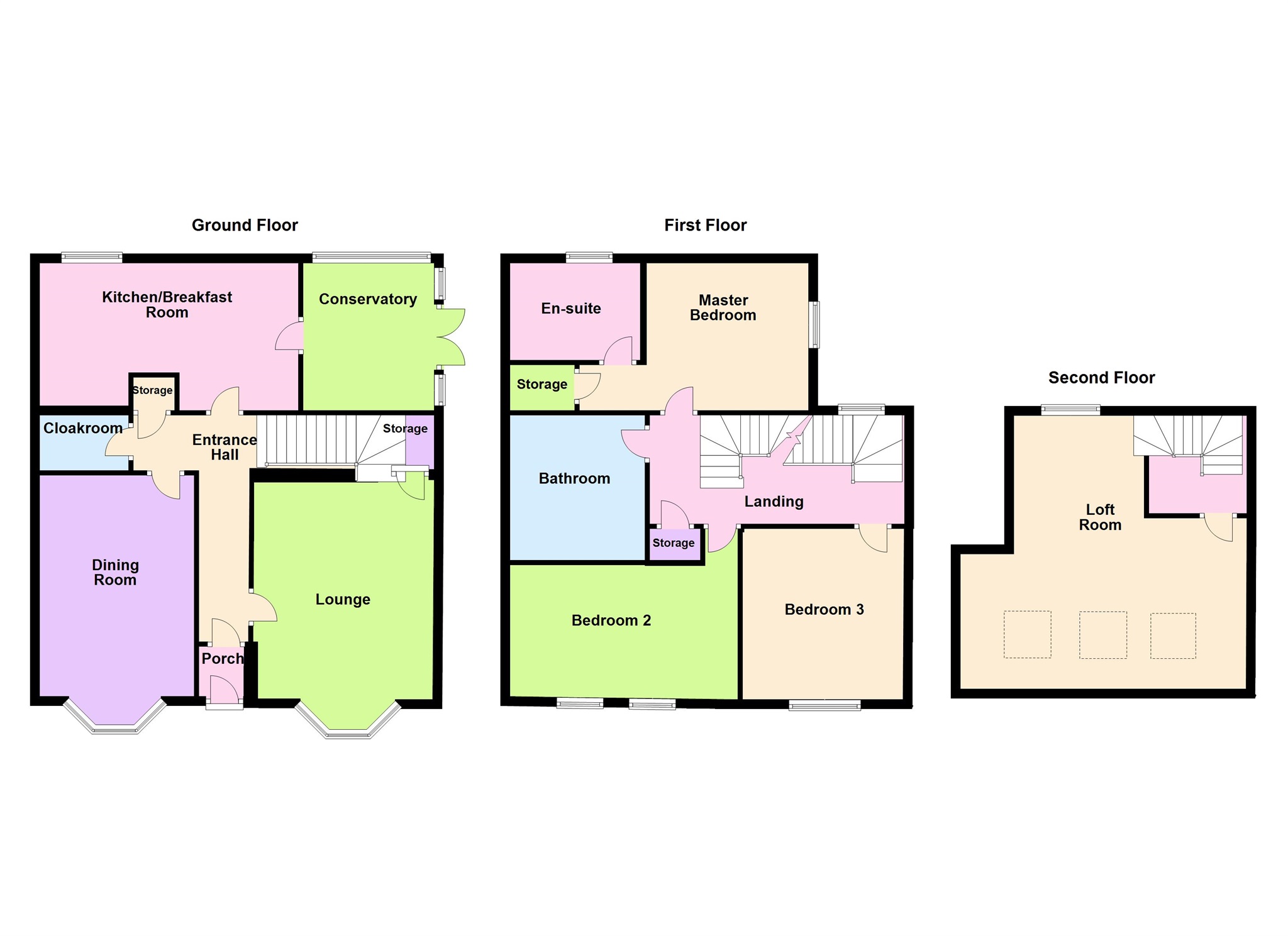Semi-detached house for sale in Porth CF39, 4 Bedroom
Quick Summary
- Property Type:
- Semi-detached house
- Status:
- For sale
- Price
- £ 180,000
- Beds:
- 4
- Baths:
- 2
- Recepts:
- 3
- County
- Rhondda Cynon Taff
- Town
- Porth
- Outcode
- CF39
- Location
- Gilfach Road, Tonyrefail, Porth CF39
- Marketed By:
- Peter Alan - Talbot Green
- Posted
- 2024-05-02
- CF39 Rating:
- More Info?
- Please contact Peter Alan - Talbot Green on 01443 308243 or Request Details
Property Description
Summary
Peter Alan Talbot Green are delighted to present to the market this double bay fronted, extended semi detached family home in Tonyrefail. This property offers heaps of history with a number of original period features along with its outstanding high ceilings throughout.
Description
Peter Alan Talbot Green are delighted to present to the market this double bay fronted, extended semi-detached family home in Tonyrefail. This property offers heaps of history with a number of original period features along with its outstanding high ceilings throughout. The property as been extended to the rear and offers a fully renovated loft room which has been signed off to building regulations adjusting this property from a three bedroom family home to a four double bedroom property. The property is within walking distance to Tonyrefail high street and is also just a short drive to the link road leading you to the M4 corridor for commuters.
Internally you will find; Entrance hallway, living room, dining room, cloakroom, kitchen/breakfast room and conservatory.
To the first floor are three double bedrooms master bedroom benefiting from an en suite shower room, plus a larger than average family bathroom.
Staircase leading to the second floor which has been converted into a purpose built bedroom which has been signed off by building regulations to complete a fourth bedroom.
Outside to the front you will find a gated front forecourt with steps leading the front aspect. Side leads you to the rear garden offers a combination of both paving and lawned areas with rear lane access. There is an off road parking space to the rear plus a detached double garage.
Entrance Hallway
Enter into hallway. Access to lounge, dining room, cloakroom and kitchen/Breakfast room. Staircase leading to first floor.
Lounge 12' 7" x 18' 1" ( 3.84m x 5.51m )
Bay window to front. Storage cupboard under the stairs.
Dining Room 10' 11" x 16' 10" ( 3.33m x 5.13m )
Bay window to front.
Cloakroom
Fitted with two piece suite comprising WC and wash hand basin.
Kitchen/ Breakfast Room 18' 3" x 10' 10" ( 5.56m x 3.30m )
Fitted with a range of base and eye level units with contrasting worktops over. Electric double oven, gas hob with cooker hood over. Inset stainless steel sink unit plus drainer. Built in refrigerator/freezer, integrated washing machine and dishwasher. Plus space for a tumble dryer. Window to rear. Window with borrowed light to conservatory. Door leading to conservatory.
Conservatory
Window to rear and side. Double doors leading to rear garden.
Landing
Access to master bedroom, bedroom two, bedroom three and bathroom.
Master Bedroom 15' 10" x 12' 6" ( 4.83m x 3.81m )
Window to side. Access to en suite shower room. Single storage cupboard.
En Suite
Fitted with three piece suite comprising shower, WC and wash hand basin. Window to rear.
Bedroom Two 12' 11" x 12' 11" ( 3.94m x 3.94m )
A range of built in fitter wardrobes. Window to front X2 .
Bedroom Three 12' 5" x 12' ( 3.78m x 3.66m )
Window to front.
Bathroom
Fitted with four piece suite comprising shower cubicle, bath, WC and wash hand basin.
Bedroom Four 13' 8" max x 20' 5" max ( 4.17m max x 6.22m max )
Storage in the eaves. Window to rear. Skylight X3.
Outside
Gated front forecourt with steps leading up to paved front garden leading to front doors. Side access to rear garden. Which offers a combination of both paving and lawned areas with off road parking to the rear via back lane. Detached double garage.
Council Tax
C
Schools And Catchments
Welsh Primary School -ygg Tonyrefail
English Primary School -Tonyrefail Primary
Welsh Secondary School - Ysgol Llanhari (Secondary)
English Secondary School - Tonyrefail Community
Property Location
Marketed by Peter Alan - Talbot Green
Disclaimer Property descriptions and related information displayed on this page are marketing materials provided by Peter Alan - Talbot Green. estateagents365.uk does not warrant or accept any responsibility for the accuracy or completeness of the property descriptions or related information provided here and they do not constitute property particulars. Please contact Peter Alan - Talbot Green for full details and further information.


