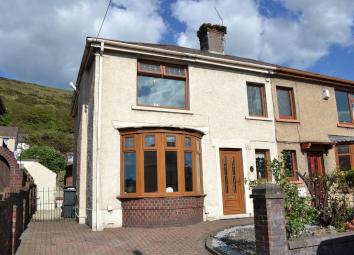Semi-detached house for sale in Port Talbot SA13, 3 Bedroom
Quick Summary
- Property Type:
- Semi-detached house
- Status:
- For sale
- Price
- £ 129,950
- Beds:
- 3
- Baths:
- 1
- Recepts:
- 2
- County
- Neath Port Talbot
- Town
- Port Talbot
- Outcode
- SA13
- Location
- Wern Road, Port Talbot, Neath Port Talbot. SA13
- Marketed By:
- Payton Jewell Caines
- Posted
- 2024-05-01
- SA13 Rating:
- More Info?
- Please contact Payton Jewell Caines on 01639 874125 or Request Details
Property Description
Internal viewing comes highly recommended on this well presented traditional semi detached which would be an ideal family home. The property has a conservatory to the rear, family bathroom to the first floor, and rear garden with log cabin to remain.
Overview
Conveniently located within close proximity of local shops, public park and schools this traditional semi detached has been well maintained by the current owners and would be an ideal purchase for a first time buyer or family.
Accommodation briefly comprises to the ground floor entrance hall, lounge, open plan design to the rear with dining room leading to the kitchen and conservatory. To the first floor there are three bedrooms and a family bathroom.
Externally to the rear there is an easy maintainable garden with decked area and log cabin. To the front there is a block paved driveway.
The property is within easy access of the M4 and Port Talbot town centre and internal viewing is highly recommended to appreciate.
Entrance Hall
Via frosted glass PVCu door. PVCu double glazed window overlooking the front. Staircase leading to upper floor. Laminate flooring.
Reception 1 (14' 3" x 11' 1" or 4.34m x 3.39m)
PVCu double glazed bay window overlooking the front. Television aerial point. Radiator and laminate flooring.
Reception 2 (11' 9" x 10' 1" or 3.57m x 3.08m)
Open plan design room with archway and opening leading to the kitchen plus archway through to conservatory. Coving. Chimney breast with alcoves either side. Laminate flooring.
Conservatory (10' 5" x 10' 4" or 3.18m x 3.14m)
Vaulted ceiling. Dwarf walls. PVCu double glazed windows to the sides. PVCu double glazed french doors leading out on to the rear garden. Laminate flooring.
Kitchen (11' 8" x 8' 2" or 3.56m x 2.48m)
Coving. Two PVCu double glazed windows overlooking the side and rear. Frosted glass PVCu door leading out on to the rear garden. Fitted kitchen having a range of wall and base units with coordinating roll edge worktops. Inset sink and drainer with mixer tap. Built-in electric oven with four gas burner hob and extractor. Integrated washing machine and dishwasher. Space for fridge/freezer. Radiator and laminate flooring.
First floor landing
Coving. Double glazed window to the side. Fitted carpet.
Bedroom 1 (15' 0" x 9' 0" or 4.56m x 2.75m)
Coving. PVCu double glazed window overlooking the front. Radiator and original stained floorboards.
Bedroom 2 (11' 9" x 9' 4" or 3.59m x 2.85m)
Coving. PVCu double glazed window overlooking the rear. Chimney breast with alcoves either side. Radiator and original floorboards.
Bedroom 3 (9' 3" x 8' 6" or 2.82m x 2.58m)
Coving. PVCu double glazed window overlooking the rear. Wall mounted combination boiler. Radiator and original floorboards.
Family bathroom (6' 2" x 6' 0" or 1.87m x 1.83m)
Coving. Frosted glass window overlooking the side. Three piece suite comprising panelled bath with over-head shower and glass screen, pedestal and low level w.C. Tiling to splashback areas. Tiled flooring.
Outside
Enclosed low maintenance garden to the rear which is laid to chippings with mature planting and shrubs to the borders. Steps lead up to an entertainment area laid to wooden decking which has built-in lighting. There is a large log cabin at the rear which is to remain. Block built storage unit with window.
Access at the side leads to an enclosed front garden which is laid to chippings with mature planting, there is a block paved driveway at the side and pathway leading to the front door.
Property Location
Marketed by Payton Jewell Caines
Disclaimer Property descriptions and related information displayed on this page are marketing materials provided by Payton Jewell Caines. estateagents365.uk does not warrant or accept any responsibility for the accuracy or completeness of the property descriptions or related information provided here and they do not constitute property particulars. Please contact Payton Jewell Caines for full details and further information.

