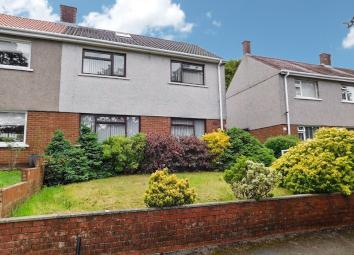Semi-detached house for sale in Port Talbot SA12, 3 Bedroom
Quick Summary
- Property Type:
- Semi-detached house
- Status:
- For sale
- Price
- £ 125,000
- Beds:
- 3
- Baths:
- 1
- Recepts:
- 1
- County
- Neath Port Talbot
- Town
- Port Talbot
- Outcode
- SA12
- Location
- Fairwood Drive, Baglan, Port Talbot, Neath Port Talbot. SA12
- Marketed By:
- Payton Jewell Caines
- Posted
- 2024-04-05
- SA12 Rating:
- More Info?
- Please contact Payton Jewell Caines on 01639 874125 or Request Details
Property Description
Ideal for first time buyers! An early viewing is a must on this three bedroom semi detached house which is well presented throughout and perfectly positioned for the primary school, shops and transport links.
Entrance Porch
Via PVCu frosted double glazed front door. Wood cladding to the ceiling. Three PVCu double glazed windows to the side and rear. Tiled flooring.
Hallway
Painted walls. Staircase leading to the first floor with fitted carpet. Radiator. Laminated flooring.
W.C.
Skimmed ceiling. Fully tiled walls. Wood frame single glazed frosted window to the rear. Two piece suite comprising of low level w.C. And wash hand basin. Tiled flooring.
Lounge / Dining room (22' 0" x 10' 8" or 6.71m x 3.25m)
Painted and coved ceiling. Painted walls with feature papered walls. Two wood frame double glazed windows to the front. Two radiators. Laminated flooring.
Kitchen
Skimmed ceiling. Painted walls with tiling to splash back. A range of wall and base units with co-ordinating roll over work surface. Stainless steel sink and drainer with mixer tap. Integrated four ring gas hob and electric oven with cooker hood. Space and plumbing for washing machine. Space for fridge freezer. Wooden frame double glazed window to the rear. PVCu frosted double glazed door leading to the rear garden. Vinyl flooring.
Landing
Skimmed ceiling. Loft access. Painted walls. Wood frame double glazed window to the rear. Fitted carpet.
Bedroom 1 (12' 7" x 10' 8" or 3.84m x 3.26m)
Skimmed and coved ceiling. Painted walls. Wood frame double glazed window to the front. Radiator. Fitted carpet.
Bedroom 2 (9' 5" x 10' 8" or 2.88m x 3.25m)
Skimmed ceiling. Painted walls. Wood frame double glazed window to the front. Radiator. Fitted carpet.
Bedroom 3 (7' 9" x 9' 8" or 2.37m x 2.94m)
Skimmed ceiling. Painted walls. Wood frame double glazed window to the rear. Radiator. Over stairs storage cupboard. Fitted carpet.
Bathroom
Skimmed and coved ceiling. Fully tiled walls. Three piece suite in white comprising of low level w.C., wash hand basin and bath with over head electric shower. Wood frame double glazed frosted window to the rear. Chrome heated towel rail. Cupboard housing the Ariston combination boiler (approx. 18mths old). Vinyl flooring.
Outside
Front garden laid to lawn with mature trees/shrubs border, steps and pathway leading to the front door. Tiered rear garden enclosed by brick built wall and close board fencing. Set on two tiers laid to patio and artificial lawn, on the second tier is also a storage shed.
Property Location
Marketed by Payton Jewell Caines
Disclaimer Property descriptions and related information displayed on this page are marketing materials provided by Payton Jewell Caines. estateagents365.uk does not warrant or accept any responsibility for the accuracy or completeness of the property descriptions or related information provided here and they do not constitute property particulars. Please contact Payton Jewell Caines for full details and further information.

