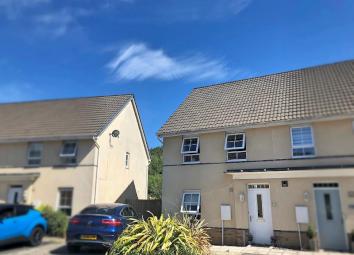Semi-detached house for sale in Port Talbot SA12, 3 Bedroom
Quick Summary
- Property Type:
- Semi-detached house
- Status:
- For sale
- Price
- £ 155,000
- Beds:
- 3
- Baths:
- 2
- Recepts:
- 1
- County
- Neath Port Talbot
- Town
- Port Talbot
- Outcode
- SA12
- Location
- Ynys Y Wern, Cwmavon, Port Talbot, Neath Port Talbot. SA12
- Marketed By:
- Peter Morgan
- Posted
- 2024-03-31
- SA12 Rating:
- More Info?
- Please contact Peter Morgan on 01639 339947 or Request Details
Property Description
We are pleased to offer this freehold semi detached residence in a sought after village location, having uPVC double glazed windows throughout and gas fired heating and further benefiting from off road parking to the front. A modern property that has been recently redecorated to a high standard with an enclosed rear garden.
Entrance Hallway
Wood laid flooring, radiator and carpeted stairs to first floor.
Cloakroom
Tile effect flooring and tiled splashback to the wash hand basin and a low level WC.
Lounge (16' 5" x 13' 1" or 5.0m x 4.0m)
uPVC double glazed window to the front aspect, electric fire, radiator and wood laid flooring.
Kitchen / Dining Room (16' 5" x 14' 9" or 5.0m x 4.50m)
Appointed with a modern white kitchen with gloss units, wooden effect worktops and breakfast bar, a 'Zanussi' oven and hob with extractor fan over, wash hand basin, wall mounted 'Logic' combo boiler serving domestic hot water and central heating, radiator, and understair storage cupboard.
First floor
Landing
Carpeted flooring, radiator and access to the loft above.
Bathroom
Comprising of a modern white bathroom suite with tiled splashback and tiling above a panelled bath, tile effect flooring and radiator.
Bedroom Two (11' 6" x 9' 10" or 3.50m x 3.0m)
uPVC double glazed window, carpeted flooring and radiator.
Bedroom One (13' 11" x 9' 10" or 4.25m x 3.0m)
uPVC double glazed window, carpeted flooring and radiator.
Door to;
En Suite
Frosted uPVC double glazed window, shower cubicle, low level WC, pedestal wash hand basin and tile effect flooring.
Bedroom Three (9' 10" x 6' 1" or 3.0m x 1.85m)
uPVC double glazed window, carpeted flooring and radiator.
Externally
Gardens
Driveway to side of the property with a small maintenance free garden and access to an enclosed garden at the rear laid to decking with dog friendly area and Astroturf. Lower garden to be finished with bark.
Mortgage Advice
For personal independent mortgage advice, free of charge and without obligation, contact our Financial Adviser Clive Williams on option 3 or email on .
Property Location
Marketed by Peter Morgan
Disclaimer Property descriptions and related information displayed on this page are marketing materials provided by Peter Morgan. estateagents365.uk does not warrant or accept any responsibility for the accuracy or completeness of the property descriptions or related information provided here and they do not constitute property particulars. Please contact Peter Morgan for full details and further information.

