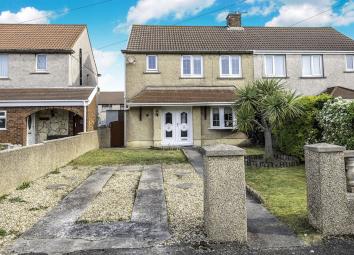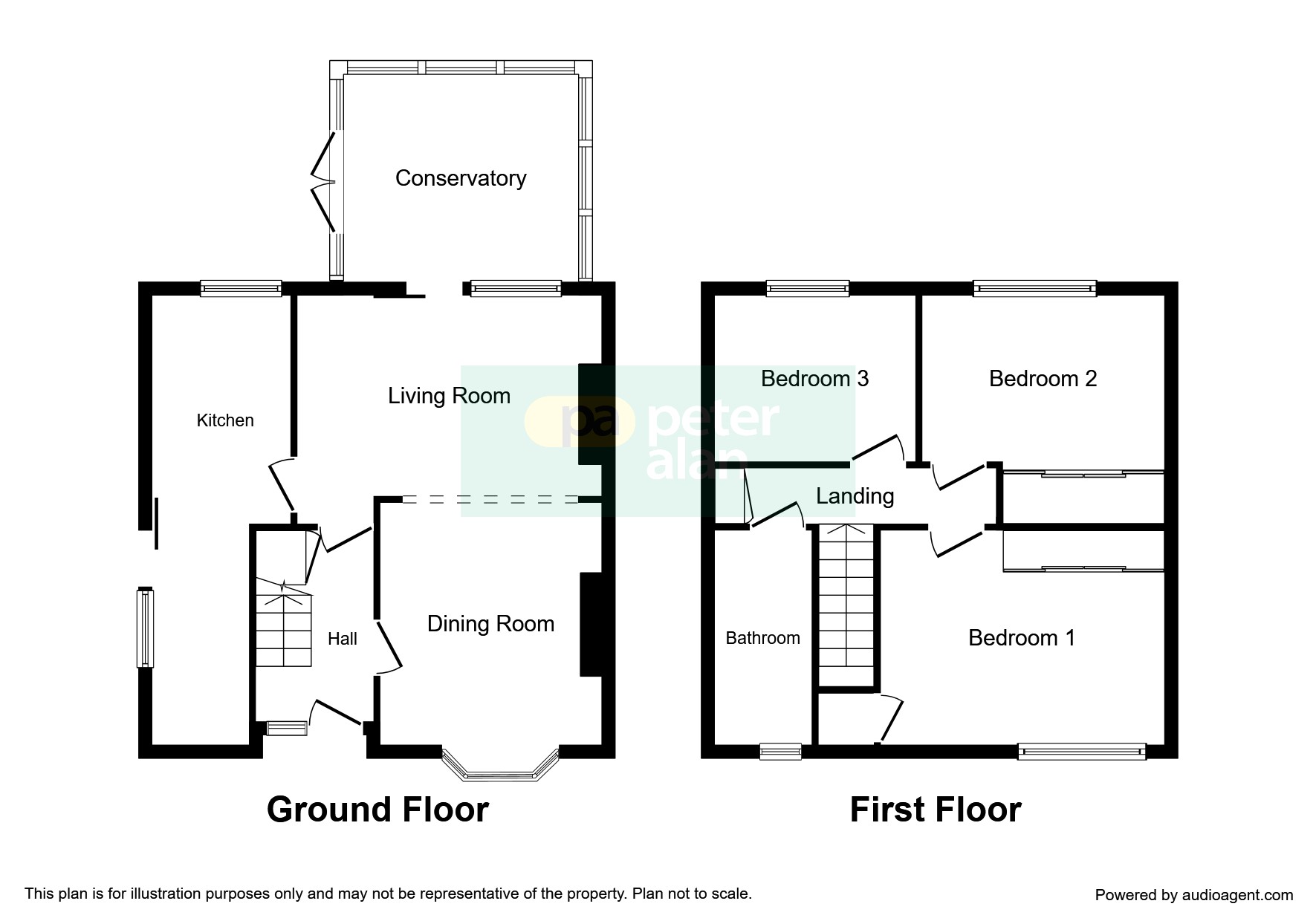Semi-detached house for sale in Port Talbot SA12, 3 Bedroom
Quick Summary
- Property Type:
- Semi-detached house
- Status:
- For sale
- Price
- £ 135,000
- Beds:
- 3
- Baths:
- 1
- Recepts:
- 2
- County
- Neath Port Talbot
- Town
- Port Talbot
- Outcode
- SA12
- Location
- Lupin Close, Port Talbot SA12
- Marketed By:
- Peter Alan - Neath
- Posted
- 2024-05-19
- SA12 Rating:
- More Info?
- Please contact Peter Alan - Neath on 01639 339003 or Request Details
Property Description
Summary
New to the market is this three bedroom semi-detached property with off road parking and additional outbuilding for added space. The property is well presented and would make a great family home. Viewing is highly recommended. Please call Peter Alan Neath on .
Description
Peter Alan Neath are pleased to present this three bedroom semi-detached property with outbuilding and kitchen appliances included in the sale. This well presented property would make a great family home. Briefly comprising of entrance hallway, reception room, dining room, conservatory and kitchen. From the first floor lading are three bedrooms and family bathroom with underfloor heating. The outside of the property benefits from off road parking to the front, side access to the rear, a good sized out building with french doors and electric supply. Viewing is highly recommended to appreciate this lovely home. Please call Peter Alan Neath on to arrange your viewing or book your appointment online 24/7.
Ground Floor
Entrance Hallway
Double glazed door to front with obscured glass insert, laminate flooring, understairs storage cupboard
Reception Room 13' 2" plus recess x 10' 8" ( 4.01m plus recess x 3.25m )
Double glazed patio doors leading to conservatory, laminate flooring, electric fire and surround, archway into dining room
Dining Room 10' 9" x 9' 3" plus recess ( 3.28m x 2.82m plus recess )
Double glazed bay window to front, laminate flooring, archway into reception room
Conservatory 11' x 9' 9" ( 3.35m x 2.97m )
Double glazed windows, double glazed door onto rear garden, laminate flooring
Kitchen 21' 2" max x 6' 8" max ( 6.45m max x 2.03m max )
Double glazed patio doors to side, double glazed window to rear, fitted wall and base units, laminate flooring, stainless steel sink with mixer tap, integrated dishwasher, appliances included in the sale; American style fridge freezer, washing machine, range style cooker, tiled splashback,
First Floor
Master Bedroom 12' 8" x 9' 11" ( 3.86m x 3.02m )
Two double glazed windows to front, fitted carpet, fitted wardrobes with sliding doors
Bedroom Two 11' 4" x 9' 1" to built in wardrobes ( 3.45m x 2.77m to built in wardrobes )
Double glazed window to rear, fitted carpet, fitted wardrobes with sliding doors
Bedroom Three 9' 3" x 7' 11" ( 2.82m x 2.41m )
Double glazed window rear, fitted carpet
Bathroom
Double glazed window with obscured glass insert to front, tiled floor, tiled splashback, wash hand basin with mixer tap and vanity unit, bath with overhead shower and screen, wc, underfloor heating
Outside
To the front of the property is a driveway for off road parking and lawn area. Through the side access the rear garden has a decking and patio area, storage unit, outbuilding with electrics and double glazed french doors
Property Location
Marketed by Peter Alan - Neath
Disclaimer Property descriptions and related information displayed on this page are marketing materials provided by Peter Alan - Neath. estateagents365.uk does not warrant or accept any responsibility for the accuracy or completeness of the property descriptions or related information provided here and they do not constitute property particulars. Please contact Peter Alan - Neath for full details and further information.


