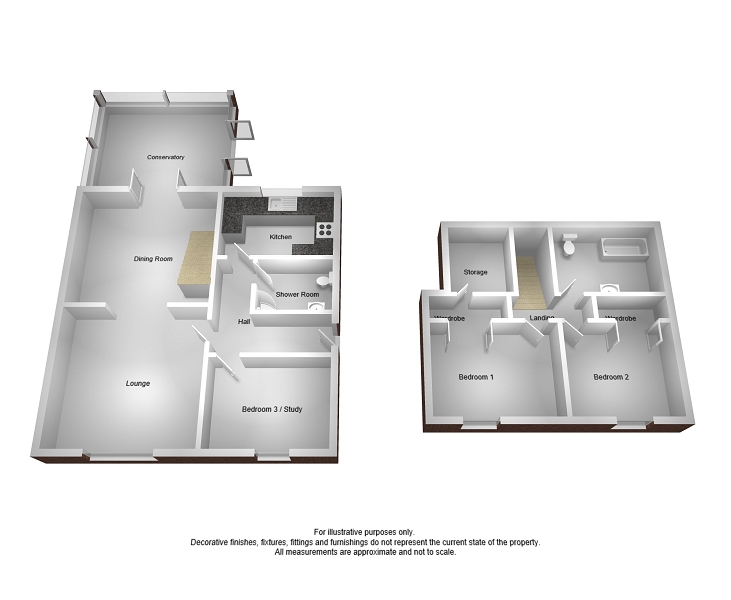Semi-detached house for sale in Port Talbot SA12, 3 Bedroom
Quick Summary
- Property Type:
- Semi-detached house
- Status:
- For sale
- Price
- £ 149,950
- Beds:
- 3
- Baths:
- 2
- Recepts:
- 1
- County
- Neath Port Talbot
- Town
- Port Talbot
- Outcode
- SA12
- Location
- Heol Y Nant, Baglan, Port Talbot, Neath Port Talbot. SA12
- Marketed By:
- Payton Jewell Caines
- Posted
- 2019-01-01
- SA12 Rating:
- More Info?
- Please contact Payton Jewell Caines on 01639 874125 or Request Details
Property Description
Offered for sale with no ongoing chain this semi detached bungalow benefits from a first floor extension which incorporates two bedrooms and a family bathroom. There are easy maintainable gardens to the front and rear with driveway and car port.
Overview
Ideally located on the flat within the popular residential location of Baglan this semi detached bungalow benefits from good size accommodation throughout and is situated within easy access of local shops, schools and the M4 corridor.
Briefly comprising entrance hallway, lounge, dining room, conservatory, kitchen, shower room and bedroom. To the first floor, landing, family bathroom and two bedrooms both of which have built-in wardrobes with a doorway leading from the wardrobes in bedroom one through to a dressing area.
There are gardens to the front and rear which are laid to chippings and ample off road parking.
Entrance Hallway
Via frosted glass PVCu door. Coving. Access to loft. Storage cupboard. Radiator with cover and laminate flooring.
Bedroom 3/Study (7' 11" x 6' 10" or 2.41m x 2.09m)
PVCu double glazed window overlooking the front. Built-in wardrobes. Radiator and tiled flooring.
Lounge (16' 2" x 10' 7" or 4.93m x 3.22m)
Coving. Large PVCu double glazed window overlooking the front. Feature gas fire with marble hearth, back and surround. Television aerial point. Double radiator and laminate flooring. Archway through to:
Dining Room (14' 2" x 10' 7" or 4.31m x 3.23m)
Coving. Staircase leading to upper floor. Radiator with cover and laminate flooring. Double doors through to:
Conservatory (10' 9" x 8' 0" or 3.27m x 2.44m)
PVCu roof. Dwarf walls. PVCu double glazed windows to the sides. PVCu double glazed french doors leading out on to the rear garden. Tiled flooring.
Shower Room (6' 3" x 5' 7" or 1.91m x 1.70m)
Coving. Frosted glass PVCu window overlooking the side. Three piece suite comprising corner shower, vanity unit and low level w.C. Tiled walls. Heated towel rail. Tiled flooring.
Kitchen (10' 7" x 8' 8" or 3.22m x 2.65m)
PVCu double glazed window overlooking the rear. Cream high gloss fitted kitchen having a range of wall and base units with coordinating roll edge worktops and matching upstands. Integrated fridge and freezer. Plumbing for automatic washing machine. Built-in electric oven with four gas burner hob and extractor. Inset sink and drainer with mixer tap. Double radiator and tiled effect vinyl flooring.
First floor landing
Laminate flooring.
Bedroom 1 (10' 8" x 9' 1" or 3.24m x 2.78m)
PVCu double glazed window overlooking the front. Radiator and laminate flooring. Built-in wardrobes with doorway through to:
Dressing area (7' 3" x 6' 1" or 2.20m x 1.85m)
Access to loft. Fitted carpet.
Bedroom 2 (8' 11" x 8' 8" or 2.72m x 2.65m)
PVCu double glazed window overlooking the front. Built-in wardrobes. Radiator and laminate flooring.
Bathroom (8' 9" x 5' 10" or 2.66m x 1.78m)
Three piece suite comprising panelled bath, pedestal and low level w.C. Extractor. Tiled walls. Laminate flooring.
Outside
Enclosed garden to the rear which is laid to stone chippings. To the side there is a driveway with car port offering ample off road parking leading to an open plan frontage laid to stone chippings with pathway leading to the front door.
Property Location
Marketed by Payton Jewell Caines
Disclaimer Property descriptions and related information displayed on this page are marketing materials provided by Payton Jewell Caines. estateagents365.uk does not warrant or accept any responsibility for the accuracy or completeness of the property descriptions or related information provided here and they do not constitute property particulars. Please contact Payton Jewell Caines for full details and further information.


