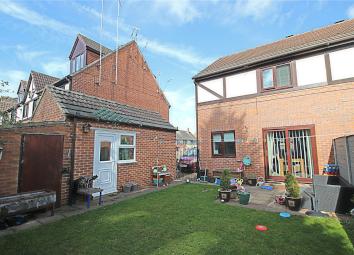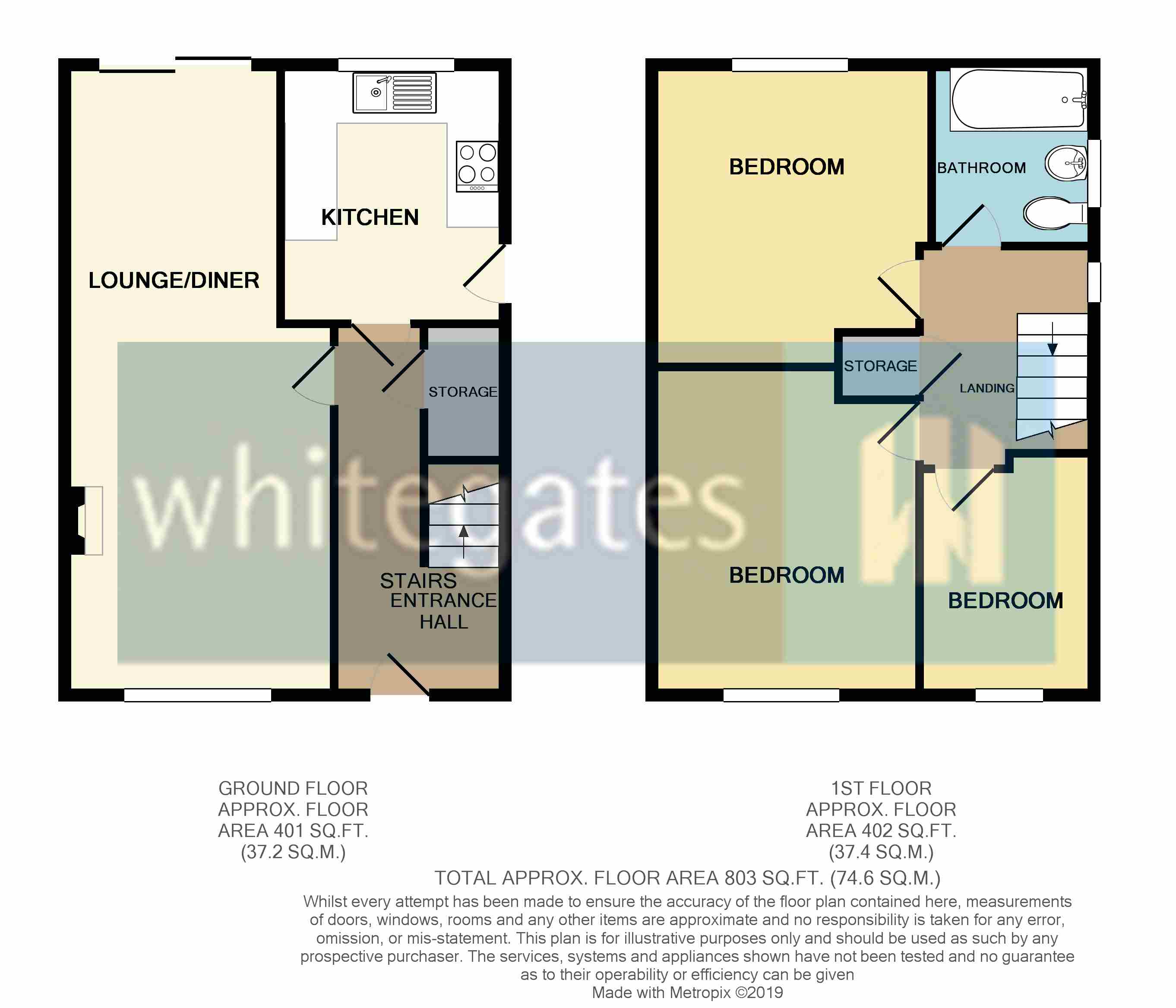Semi-detached house for sale in Pontefract WF9, 3 Bedroom
Quick Summary
- Property Type:
- Semi-detached house
- Status:
- For sale
- Price
- £ 140,000
- Beds:
- 3
- Baths:
- 1
- Recepts:
- 2
- County
- West Yorkshire
- Town
- Pontefract
- Outcode
- WF9
- Location
- Tudor Court, South Elmsall, Pontefract, West Yorkshire WF9
- Marketed By:
- Whitegates - South Elmsall
- Posted
- 2024-05-07
- WF9 Rating:
- More Info?
- Please contact Whitegates - South Elmsall on 01977 529209 or Request Details
Property Description
***guide price £140,000 - £150,000 - cul-de-sac position close to town centre and train stations*** Located in a popular area of South Elmsall close to schools, town centre amenities and two train stations with direct access to Leeds, Wakefield, Doncaster, Sheffield & York is this well presented three bedroom semi-detached home with a private enclosed garden, driveway and garage (converted to play room but easily changed back if preferred). The accommodation briefly comprises:- entrance hall, through lounge-diner, kitchen, stairs and landing, three bedrooms and bathroom.
Entrance Hall
UPVC double glazed entrance door leads into a spacious hallway with useful under stairs cupboard housing gas central heating boiler, stairs to first floor, radiator and wood effect laminate flooring.
Kitchen (9' 8" x 7' 10" (2.95m x 2.4m))
Fitted with a range of white high gloss units to both high and low levels having wood effect laminate roll top work surfaces, tiled splash backs, one and a half stainless steel sink unit, integrated electric oven with gas hob under and extractor hood over, plumbing for washing machine and dishwasher, space for fridge/freezer, radiator, wood effect laminate flooring, UPVC double glazed window to rear aspect and UPVC double glazed side door onto driveway.
Lounge Area (14' 1" x 10' 3" (4.3m x 3.12m))
Living flame effect gas fire with polished stone effect surround and hearth, wood laminate flooring, coving to the ceiling and central heating radiator. UPVC double glazed window to the front aspect.
Dining Area (10' 2" x 8' 2" (3.1m x 2.5m))
Wood effect laminate flooring, central heating radiator and UPVC double glazed sliding patio doors to the rear aspect.
Stairs And Landing
Loft access, double glazed window to side aspect and cupboard housing hot water cylinder.
Bedroom One (12' 10" x 9' 8" (3.9m x 2.95m))
Double central heating radiator, coving to the ceiling and UPVC double glazed window to the rear aspect.
Bedroom Two (11' 11" x 10' 1" (3.63m x 3.07m))
Double bedroom with central heating radiator under UPVC double glazed window to the rear aspect.
Bedroom Three (8' 1" x 6' 6" (2.46m x 1.98m))
Central heating radiator and UPVC double glazed window to the front aspect.
Bathroom
Furnished with a white suite comprising a modern panelled bath with electric shower over, low level WC and pedestal wash hand basin. Part tiled to walls, central heating radiator and UPVC double glazed side window with frosted glass.
Exteror
Open plan lawned front garden with additional garden plot over access road. Side block paved driveway then leads to a detached garage which has been converted to a useful room, currently a play room however the garage doors have been left on so it could be converted back to a garage. Enclosed lawned rear garden with gated access from driveway which is nice and private with a flagged patio area.
Property Location
Marketed by Whitegates - South Elmsall
Disclaimer Property descriptions and related information displayed on this page are marketing materials provided by Whitegates - South Elmsall. estateagents365.uk does not warrant or accept any responsibility for the accuracy or completeness of the property descriptions or related information provided here and they do not constitute property particulars. Please contact Whitegates - South Elmsall for full details and further information.


