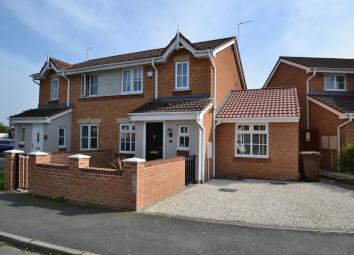Semi-detached house for sale in Pontefract WF9, 3 Bedroom
Quick Summary
- Property Type:
- Semi-detached house
- Status:
- For sale
- Price
- £ 135,000
- Beds:
- 3
- Baths:
- 1
- Recepts:
- 2
- County
- West Yorkshire
- Town
- Pontefract
- Outcode
- WF9
- Location
- Rothergarth, South Elmsall, Pontefract WF9
- Marketed By:
- Move Maker Estate Agents
- Posted
- 2019-04-07
- WF9 Rating:
- More Info?
- Please contact Move Maker Estate Agents on 01977 529121 or Request Details
Property Description
Front Brick built boundary wall with 2 wrought iron gates leading into the low maintenance pebbled forecourt garden. Pebbled driveway to provide parking for approx. 2 vehicles with block paving to the side.
Entrance Black composite double glazed door into the entrance hall.
Hall Decorated in neutral shades with coving to the ceiling and dark oak laminate flooring. Upvc double glazed window to the side aspect. Six panel style door into the ground floor wc and glazed / panelled door into the lounge.
Cloakroom In neutral shades and having dark oak effect laminate flooring. Two piece suite in white with grey gloss vanity unit below wash hand basin surmounted on a granite effect surface. Marble finish upvc splash backs with chrome trim. Grey towel rail/radiator. Upvc double glazed window to the front.
Lounge 15' 09" x 14' 06" (4.8m x 4.42m) In pastel shades with coving to the ceiling and laminate flooring. Spindled staircase leading to the first floor. Upvc double glazed window to the front aspect. Glazed and panelled Cathedral style doors lead into the kitchen and the extension. Double central heating radiator. Wall mounted electric pebbled fire.
Additional lounge photo
sitting room extension 8' 11" x 8' 05" (2.72m x 2.57m) In a neutral décor with 4 chrome spot downlights to the ceiling. Upvc double glazed window to the front aspect. Central heating radiator with thermostatic valve.
Kitchen In neutral shades with coving to the ceiling. Having a range of base and wall units in a white gloss finish with granite effect work surfaces incorporating an inset white ceramic 1 1/2 bowl sink with chrome flexi mixer tap. Work surface extending around to form a breakfast bar. Cda four ring gas hob with black gloss splash back and black extractor hood over. Built-in stainless steel cda electric fan assisted oven and cda stainless steel microwave. Mosaic tiling to splash back areas. Plumbing/space for an automatic washing machine and dishwasher and space for dryer. Door into under stairs store cupboard. Composite double glazed door with glazed side panel into the conservatory.
Additional kitchen photo
conservatory 10' 07" x 7' 09" (3.23m x 2.36m) Decorated in neutral shades with a glazed roof and high side light windows. Upvc tinted double glazed sliding patio doors with side windows lead to the rear garden. Wall mounted atc electric wall heater.
Stairs Neutral décor with coving to the ceiling. Upvc double glazed window to the side aspect. Six pane style doors into bedrooms and concertina doors into the bathroom. Access to the fully boarded out loft.
Bedroom one In neutral shades. Upvc double glazed window to the front. Central heating radiator with thermostatic valve.
Bedroom two 10' 08" x 8' 01" (3.25m x 2.46m) Neutral décor.Upvc double glazed window to the rear aspect. Built-in beech finish 2 door corner wardrobe with a 4 drawer dresser unit. Central heating radiator with thermostatic valve. Laminate flooring.
Bedroom three 7' 02" x 5' 09" (2.18m x 1.75m) In a contrasting décor with laminate flooring. Upvc double glazed window to the front aspect. Six panel style door into over stairs store cupboard. Central heating radiator with thermostatic valve.
Bathroom Decorated in neutral shades and having a three piece contemporary suite in white comprising a floating wash hand basin with 2 door grey ash vanity drawer units. Chrome thermostatic shower over bath with a waterfall shower and additional body shower. Chrome towel rail/radiator. Shaver point. Upvc splash back panelling with a chrome trim. White/grey laminate flooring.
Rear Enclosed rear garden with timber fenced boundary. Paved patio area and low maintenance astro turfed garden area with additional raised patio area.
Pathway to the side leads to a black composite door and into a store room area.
Additional garden photo
side
Property Location
Marketed by Move Maker Estate Agents
Disclaimer Property descriptions and related information displayed on this page are marketing materials provided by Move Maker Estate Agents. estateagents365.uk does not warrant or accept any responsibility for the accuracy or completeness of the property descriptions or related information provided here and they do not constitute property particulars. Please contact Move Maker Estate Agents for full details and further information.

