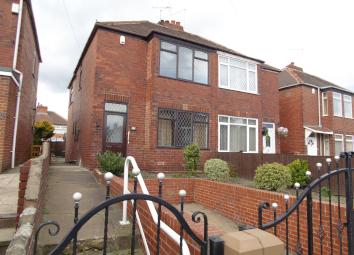Semi-detached house for sale in Pontefract WF9, 3 Bedroom
Quick Summary
- Property Type:
- Semi-detached house
- Status:
- For sale
- Price
- £ 99,950
- Beds:
- 3
- Baths:
- 1
- Recepts:
- 2
- County
- West Yorkshire
- Town
- Pontefract
- Outcode
- WF9
- Location
- Westfield Lane, South Elmsall WF9
- Marketed By:
- CH Hurst & Son
- Posted
- 2024-05-07
- WF9 Rating:
- More Info?
- Please contact CH Hurst & Son on 01977 529229 or Request Details
Property Description
The accommodation briefly comprises
Ground Floor
Front Entrance Lobby, stairs off, 1 radiator, doorway to
Living Room ( 3.61 m x 3.54 m ), inset electric feature fire with remote control, 1 radiator, doorway to
Dining Area ( 3.57 m x 2.10 m ), built in storage cupboard and drawers, 1 radiator
Internal Lobby
Separate WC
Under stairs storage cupboard with central heating boiler.
Kitchen Area ( 4.15 m x 2.70 m ) Fully fitted with pale green units containing, corner base unit, built in Beko washer, double base unit with white resin sink, corner base unit, 4 drawer pack, Creda electric hob with extractor hood, single base unit, Creda built in double oven with unit over, single wall unit, single wall unit, corner base unit, single base unit, corner base unit, single wall unit, single display wall unit, corner wall unit, single wall unit, single wall unit, green splash back tiling and beige worktops. Electric under unit fan heater.
First Floor
Landing with built in storage cupboard
Front Bedroom ( 4.46 m x 3.22 m ) plus recess, 1 radiator
Bedroom 2 ( 2.94 m x 2.55 m ), 1 radiator
Bedroom 3 ( 2.69 m x 2.29 m ), 1 radiator
Bathroom ( 1.80 m x 1.75 m ), Green paneled bath, low level WC and pedestal wash hand basin, 1/2 tiled walls, towel radiator.
Outside
Front garden area with single off road parking space with double gated access
Enclosed rear garden with Aluminium Greenhouse and Wooden Shed.
The property has fitted floor coverings throughout and the advantage of wooden sealed unit double glazing and full gas fired central heating.
Property Location
Marketed by CH Hurst & Son
Disclaimer Property descriptions and related information displayed on this page are marketing materials provided by CH Hurst & Son. estateagents365.uk does not warrant or accept any responsibility for the accuracy or completeness of the property descriptions or related information provided here and they do not constitute property particulars. Please contact CH Hurst & Son for full details and further information.

