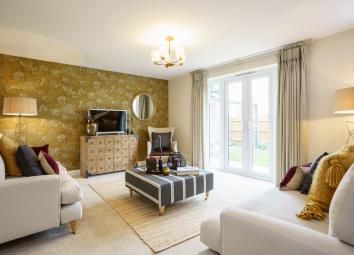Semi-detached house for sale in PO20, 4 Bedroom
Quick Summary
- Property Type:
- Semi-detached house
- Status:
- For sale
- Price
- £ 400,000
- Beds:
- 4
- Baths:
- 2
- Recepts:
- 1
- County
- Town
- Outcode
- PO20
- Location
- Fontwell Avenue, Eastergate PO20
- Marketed By:
- Henry Adams - Simply New Homes
- Posted
- 2024-04-14
- PO20 Rating:
- More Info?
- Please contact Henry Adams - Simply New Homes on 01243 468906 or Request Details
Property Description
The Hedgerows by Taylor Wimpey is situated within the village of Eastergate in West Sussex, a special collection of 2,3,4 and 5 bedroom homes.
The Midford is a detached or semi detached (Plot dependant) 4 bedroom home with garage and two allocated parking spaces. The kitchen/dining area has double doors to the garden and features a utility room. A separate living room, cloakroom and understairs cupboard complete the ground floor layout. Upstairs the Master Bedroom has an en suite, there are 3 further bedrooms plus a family bathroom.
Nb External image shown is computer generated and internal images are from a Thornford Show Home for illustrative purposes only.
Plot 30 Semi Detached £400,000 and Plot 70 Detached £410,000 are Available
Entrance Hall
Cloakroom
Kitchen/Dining Room 18'9 (5.72m) x 11'1 (3.38m)
Living Room 14'9 (4.5m) x 11'11 (3.63m)
First Floor Landing
Master Bedroom 11'10 (3.61m) x 10'9 (3.28m)
En Suite
Bedroom 2 11'7 (3.53m) x 9'3 (2.82m)
Bedroom 3 11'7 (3.53m) max x 9'3 (2.82m)
Bedroom 4 7'9 (2.36m) x 7'4 (2.24m)
Family Bathroom
Garden
Garage & 2 Parking Spaces
Location
The Hedgerows is perfectly located and offers excellent travel connections to the cathedral city of Chichester, Portsmouth and Worthing. Barnham railway station is close by with services to London Victoria in approximately 90 minutes. The village centre is just 0.7 miles distant with local shops and other amenities available.
Property Location
Marketed by Henry Adams - Simply New Homes
Disclaimer Property descriptions and related information displayed on this page are marketing materials provided by Henry Adams - Simply New Homes. estateagents365.uk does not warrant or accept any responsibility for the accuracy or completeness of the property descriptions or related information provided here and they do not constitute property particulars. Please contact Henry Adams - Simply New Homes for full details and further information.


