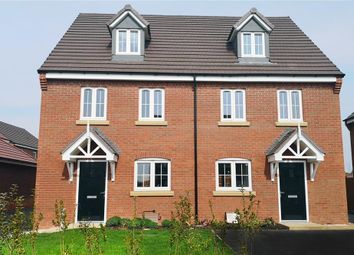Semi-detached house for sale in CV34, 3 Bedroom
Quick Summary
- Property Type:
- Semi-detached house
- Status:
- For sale
- Price
- £ 365,000
- Beds:
- 3
- Baths:
- 2
- Recepts:
- 2
- County
- Town
- Outcode
- CV34
- Location
- "Rushwick" at Europa Way, Warwick CV34
- Marketed By:
- Miller Homes - Miller Homes @ Myton Green
- Posted
- 2024-04-01
- CV34 Rating:
- More Info?
- Please contact Miller Homes - Miller Homes @ Myton Green on 01926 566826 or Request Details
Property Description
With excellent transport links to the M40 and just 2 miles from both Warwick and Leamington Spa, Miller Homes @ Myton Green is located off Europa Way close to a wealth of amenities and excellent schools. The three bedroom semi-detached Rushwick is perfect for first time buyers or downsizers from just £358,00 with a bright living and dining area complete with French doors to the garden and a contemporary kitchen. Upstairs the accommodation is split over two floors, offering extensive space with the whole of the second floor dedicated to the master bedroom suite. On the first floor are two double bedrooms, family bathroom and a useful storage cupboard. On the second floor the master bedroom has real wow factor, with a dressing area, en-suite and built in storage cupboard. We have a number of exclusive offers to help you get moving including the Government backed Help to Buy scheme where you can own your new home with just a 5% deposit. Visit the showhome to find out more, we are
Rooms
Ground Floor
- Living (4.742 x 3.211 m)
- Kitchen - Dining (2.46 x 5.194 m)
- WC (.951 x 2.13 m)
- Bedroom 2 (4.742 x 3.211 m)
- Bedroom 3 (4.742 x 2.948 m)
max/max - Bathroom (2.618 x 2.06 m)
max
- Master Bedroom (3.644 x 3.864 m)
max/max - Dressing (2.609 x 1.974 m)
- En-Suite (1.915 x 1.777 m)
About Miller Homes @ Myton Green
Within two miles of both Warwick and Leamington Spa town centres, and just two and a half miles from the M40, this superb development occupies one of the most desired locations in the Midlands. Set alongside the beautifully landscaped Myton Brook, this attractive new neighbourhood of modern, energy-efficient two, three and four bedroom homes and one bedroom apartments is within easy reach of excellent shopping, leisure, educational and cultural amenities.
Myton Green is less than five minutes from the M40, bringing Birmingham within around 45 minutes drive, and the M25 London Orbital Motorway is just an hour and a quarter away. Leamington Spa Station, 20 minutes walk from the development, offers two services an hour to London Marylebone, a journey of under ninety minutes, as well as services to Birmingham, Manchester, Bournemouth and Edinburgh. Buses between Leamington Spa and Stratford via Warwick pass along Myton Road, 500 yards from the development.
Shires Retail Park, a few yards away, covers high street fashion, household goods, computer and mobile phone specialists and restaurants, as well as a Boots Pharmacy. The large Aldi supermarket on the edge of the Park complements nearby Morrisons and Lidl supermarkets, and local shops near the train station include a post office and convenience stores, while the elegant streets of Leamington Spa and the market town ambience of Warwick present a wide variety of local retailers, chain stores, restaurants, pubs and cafés.
Directions
From M40 Eastbound
Pass through M40 junction 15, then leave the motorway at junction 14 to join the A452. Stay on the A452 for around two and a half miles, taking the second exit at two roundabouts. Approximately half a mile after passing the second roundabout, the entrance to Myton Green is on the left.
From M40 Westbound
Leave the motorway at junction 13, signposted for the A452. Turn right at the t-junction, signposted for Leamington, and pass over the motorway. One mile on, at the roundabout take the third exit, for Leamington Spa via the A452. At the next roundabout take the second exit, and after approximately half a mile the entrance to Myton Green is on the left.
Sat Nav: CV34 6BF
Disclaimer
The house plans shown above, including the room specifications, may vary from development to development and are provided for general guidance only. For more accurate and detailed plans for a specific plot, please check with your local Miller Homes sales adviser. Carpets and floor coverings are not included in our homes as standard.
Property Location
Marketed by Miller Homes - Miller Homes @ Myton Green
Disclaimer Property descriptions and related information displayed on this page are marketing materials provided by Miller Homes - Miller Homes @ Myton Green. estateagents365.uk does not warrant or accept any responsibility for the accuracy or completeness of the property descriptions or related information provided here and they do not constitute property particulars. Please contact Miller Homes - Miller Homes @ Myton Green for full details and further information.


