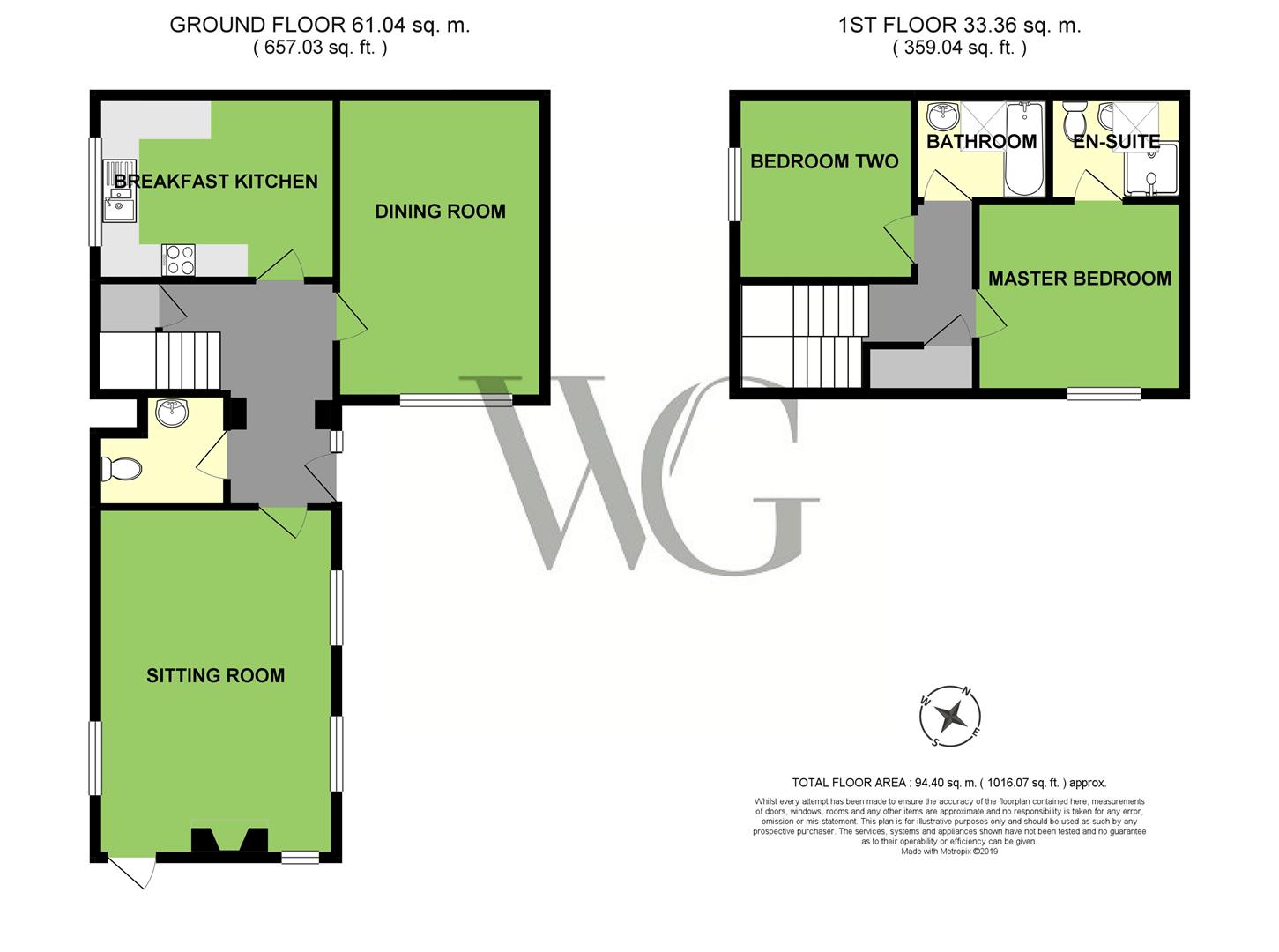Semi-detached house for sale in Pickering YO18, 2 Bedroom
Quick Summary
- Property Type:
- Semi-detached house
- Status:
- For sale
- Price
- £ 225,000
- Beds:
- 2
- Baths:
- 2
- Recepts:
- 2
- County
- North Yorkshire
- Town
- Pickering
- Outcode
- YO18
- Location
- 2 Manor Close, Allerston, Pickering YO18
- Marketed By:
- Willowgreen Estate Agents
- Posted
- 2024-04-02
- YO18 Rating:
- More Info?
- Please contact Willowgreen Estate Agents on 01653 496892 or Request Details
Property Description
This quaint country cottage includes two bedrooms with a master en-suite, and resides at the top of the delightful village of Allerston; 6 miles east of Pickering on the edge of the North York Moors National Park.
The property consists of an entrance hallway with downstairs cloakroom and understairs storage, a good size sitting room, separate dining room, breakfast kitchen, two double bedrooms upstairs with the master en-suite and additional house bathroom.
Outside, there is a sunny courtyard garden that offers low-maintenance external space and a garage with parking to the front.
The property is part of a peaceful and friendly community of homes, with the local church and village hall nearby. Access further afield is excellent, with Pickering and Scarborough easily reached along the A170 in either direction. To the south, it isn't far to the A64 and Malton, where the railway station provides added transport options to York and beyond.
EPC rating - B
Hallway (3.83 x 3.66 max (12'6" x 12'0" max))
Wooden external door to side aspect, wooden window to side aspect, storage heater, power points, telephone point, under-stairs cupboard, coving, textured ceiling.
Cloakroom (2.07 x 1.77 max (6'9" x 5'9" max))
Two-piece suite including W.C. And basin, part tiled walls, electric consumer unit, extractor fan, loft hatch access.
Sitting Room (3.79 x 5.52 (12'5" x 18'1"))
Wooden external door to front aspect, dual aspect wooden windows with UPVC internal glazing units to side aspects, storage heater, gas fire (bottled gas), power points, TV point, coving, textured ceiling, exposed brickwork, exposed beams.
Dining Room (3.28 x 4.81 (10'9" x 15'9"))
Wooden window with UPVC internal glazing unit to front aspect, parquet effect lino flooring, storage heater, power points, TV point, coving, textured ceiling.
Breakfast Kitchen (3.82 x 2.91 (12'6" x 9'6"))
Wooden window with UPVC internal glazing unit to side aspect, wood panel ceiling, storage heater, power points, fitted wall and base units, roll top work surfaces, 1.5 sink and drainer unit, space for fridge/freezer, space for washing machine, electric oven and hob.
Landing (2.78 x 3.07 max (9'1" x 10'0" max))
Power points, airing cupboard, loft hatch access.
Master Bedroom (3.36 x 3.07 (11'0" x 10'0"))
Wooden window with UPVC internal glazing unit to front aspect, storage heater, power points, telephone point, coving, textured ceiling, exposed beam.
Master En-Suite (2.12 x 1.66 (6'11" x 5'5"))
Velux skylight, three-piece suite including walk-in shower, W.C. And basin, wall-mounted heated towel rail, shaver point, part tiled walls, exposed beam.
Bedroom Two (2.82 x 2.95 (9'3" x 9'8"))
Wooden window with UPVC internal glazing unit to side aspect, storage heater, power points, coving, textured ceiling.
Bathroom (2.13 x 1.66 (6'11" x 5'5"))
Velux skylight, three-piece suite including bath, W.C. And basin, wall-mounted heated towel rail, shaver point, part tiled walls.
Garage And Driveway
Separate single garage with up-and-over garage door, shared driveway access with parking for 1+ cars.
Gardens
Flagstone courtyard garden to front aspect with wall and trellis boundaries, mature shrubs, lighting, gate to driveway, gas bottle storage and connection point, side garden with path to courtyard from driveway, mature shrubs.
Services
Bottled gas, mains electricity, mains water, mains drainage.
Council Tax Band D
Property Location
Marketed by Willowgreen Estate Agents
Disclaimer Property descriptions and related information displayed on this page are marketing materials provided by Willowgreen Estate Agents. estateagents365.uk does not warrant or accept any responsibility for the accuracy or completeness of the property descriptions or related information provided here and they do not constitute property particulars. Please contact Willowgreen Estate Agents for full details and further information.


