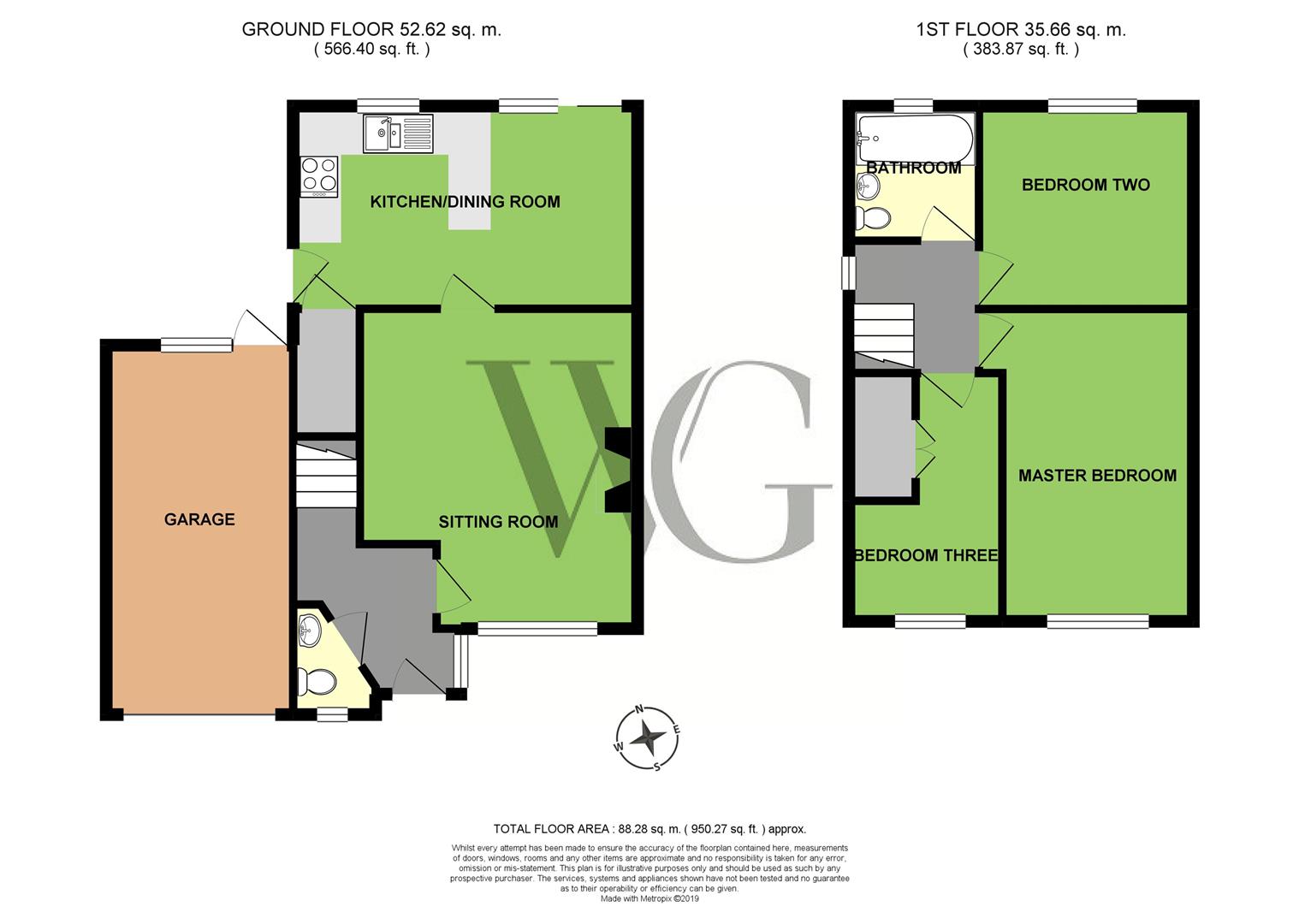Semi-detached house for sale in Pickering YO18, 3 Bedroom
Quick Summary
- Property Type:
- Semi-detached house
- Status:
- For sale
- Price
- £ 220,000
- Beds:
- 3
- Baths:
- 1
- Recepts:
- 1
- County
- North Yorkshire
- Town
- Pickering
- Outcode
- YO18
- Location
- Westlands, Pickering, North Yorkshire YO18
- Marketed By:
- Willowgreen Estate Agents
- Posted
- 2024-04-02
- YO18 Rating:
- More Info?
- Please contact Willowgreen Estate Agents on 01653 496892 or Request Details
Property Description
Built by the well regarded local builders, Halders some thirty years ago, 24 Westlands provides spacious living in a quiet location within easy reach of Pickering Town Centre. The accommodation comprises; entrance hallway, guest cloakroom, sitting room, kitchen/dining room with sliding doors out onto the rear garden. Upstairs are three bedrooms, two of which are doubles and house bathroom.
Outside are pretty, low maintenance gardens to the front and rear, internal garage and ample off street parking. The property is UPVC double glazed and has a full gas fired central heating system which was newly installed in April last year.
Westlands is a popular residential location within 10 minutes walk of the town centre. Pickering has much to offer with wide ranging facilities and amenities, good schooling and the nearby countryside of the North York Moors National Park.
EPC Rating D
Hallway (2.36 x 3.85 max (7'8" x 12'7" max))
UPVC window to side aspect, radiator.
Guest Cloakroom (1.17 x 1.29 max (3'10" x 4'2" max))
UPVC window to front aspect, two-piece suite including W.C. And basin with tiled splash back, mirror, radiator.
Sitting Room (3.95 x 4.54 max (12'11" x 14'10" max))
UPVC window to front aspect, electric fireplace, coving, power points, TV point, telephone point.
Kitchen/Dining Room (5.00 x 2.87 (16'4" x 9'4"))
Sliding patio door to rear aspect, UPVC window to rear aspect, vinyl (kitchen) and carpet (dining area) flooring, radiators, power points, fitted wall and base units with corner carousel shelves, roll top work surfaces, integrated eye-level electric oven, electric built in microwave above oven, electric hob, extractor hood and fan, 1.5 sink and drainer unit, space for fridge/freezer, space for washing machine, under-stairs cupboard. Kitchen newly installed Dec 2017.
Landing (1.83 x 1.88 (6'0" x 6'2"))
UPVC window to side aspect, power points
Master Bedroom (3.07 x 4.55 max (10'0" x 14'11" max))
UPVC window to front aspect, radiator, power points.
Bedroom Two (3.07 x 2.91 (10'0" x 9'6"))
UPVC window to rear aspect, radiator, power points, telephone point, tv point.
Bedroom Three (2.19 x 3.56 max (7'2" x 11'8" max))
UPVC window to front aspect, radiator, airing cupboard, power points, tv point, loft access with lighting.
Bathroom (1.84 x 1.91 (6'0" x 6'3"))
UPVC window to rear aspect, three-piece suite including bath with shower over, W.C and basin with tiled splash back, mirrored vanity unit, part tiled walls, radiator, vinyl flooring.
Garage (2.64 x 5.23 (8'7" x 17'1"))
Up-and-over garage door to front aspect, wooden garden door to rear aspect, UPVC window to rear aspect, space for tumble drier, Logic+ Heat H15 boiler (installed March 2018), power points, lighting.
Gardens
Front: Driveway parking for 1 car (unrestricted on-street parking available), lawn with shrub and floral borders, fence and low wall boundaries, gated side path with access to rear.
Rear: Lawn and patio areas, shrub and floral borders, fence boundaries, outside tap, outside lighting.
Services
Mains gas, mains electricity, mains water (water metre), mains drainage. Soak away in rear garden
Council Tax Band D
Property Location
Marketed by Willowgreen Estate Agents
Disclaimer Property descriptions and related information displayed on this page are marketing materials provided by Willowgreen Estate Agents. estateagents365.uk does not warrant or accept any responsibility for the accuracy or completeness of the property descriptions or related information provided here and they do not constitute property particulars. Please contact Willowgreen Estate Agents for full details and further information.


