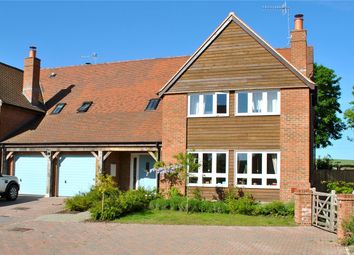Semi-detached house for sale in Pewsey SN9, 5 Bedroom
Quick Summary
- Property Type:
- Semi-detached house
- Status:
- For sale
- Price
- £ 595,000
- Beds:
- 5
- Baths:
- 3
- Recepts:
- 2
- County
- Wiltshire
- Town
- Pewsey
- Outcode
- SN9
- Location
- The Old Barnyard, Pewsey Road, Rushall, Wiltshire SN9
- Marketed By:
- Carter Jonas - Marlborough
- Posted
- 2024-04-02
- SN9 Rating:
- More Info?
- Please contact Carter Jonas - Marlborough on 01672 595084 or Request Details
Property Description
Situation
Rushall is a delightful rural village in the heart of the Pewsey Vale. It has an active community centre and village hall, the local primary school and St. Matthew’s parish church. Rushall is a short distance from Pewsey, which has mainline station to London (Paddington), local shopping facilities and leisure amenities together with doctors and dentists. The larger shopping towns of Marlborough, Devizes and Salisbury are all within easy reach. Excellent local pubs include The Seven Stars in Bottlesford and the Michelin starred Red Lion at East Chisenbury. There is beautiful surrounding countryside including Salisbury Plain, the Marlborough Downs and the Kennet and Avon canal.
Description
Butter Cottage is an appealing and beautifully styled house, generously proportioned and presented in good order. The property is one of only nine in a select development of mainly barn style properties converted from an old farmyard in 2007 by Colburn Homes and situated in the delightful Wiltshire village of Rushall.
This striking home is accessed from the road to the parking area in front of the double garage. On the ground floor the rooms are spacious and light and accessed via an open central hallway. The well-appointed kitchen features polished granite work surfaces and a central island with a breakfast bar. There is ample room for a dining table and seating, with a Jetmaster fire, smart timber flooring and double doors leading to the garden. There is a useful utility room and separate cloakroom. A most spacious drawing room has timber flooring, a second highly effective Jetmaster fire and a large window to the front overlooking the front garden.
Upstairs is spacious and well planned, comprising three double bedrooms, with two interlinked, complemented by a very well appointed family bathroom with separate shower cubicle. There are a further two large double bedrooms, both with ensuite shower rooms, one with a walk in wardrobe and ample storage throughout.
Outside
To the front is an off road parking area for 2 cars and a double integral garage. The west facing gardens are laid mainly to lawn, terraced with plenty of paved entertaining space, and far reaching westerly views over unspoilt open farmland. The thoughtfully planted flower beds comprise a mixture of plants, shrubs and specimen trees and the gardens are well maintained.
Property Location
Marketed by Carter Jonas - Marlborough
Disclaimer Property descriptions and related information displayed on this page are marketing materials provided by Carter Jonas - Marlborough. estateagents365.uk does not warrant or accept any responsibility for the accuracy or completeness of the property descriptions or related information provided here and they do not constitute property particulars. Please contact Carter Jonas - Marlborough for full details and further information.


