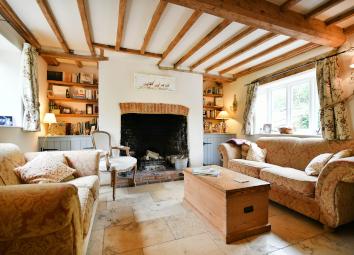Semi-detached house for sale in Pewsey SN9, 2 Bedroom
Quick Summary
- Property Type:
- Semi-detached house
- Status:
- For sale
- Price
- £ 320,000
- Beds:
- 2
- Baths:
- 1
- Recepts:
- 1
- County
- Wiltshire
- Town
- Pewsey
- Outcode
- SN9
- Location
- Elm Row, Rushall, Pewsey SN9
- Marketed By:
- Housesimple
- Posted
- 2019-04-07
- SN9 Rating:
- More Info?
- Please contact Housesimple on 01787 336898 or Request Details
Property Description
For sale is a grade 2 listed character home in the Pewsey Vale, 4 miles from Pewsey, which has a station with direct trains to London Paddington (journey time from 65 minutes), secondary school and range of shops. Ideally positioned, the cottage is a short walk from the local primary school, and a walk across fields to nearby Upavon with two pubs and village shop/post office. On a private lane with secluded gardens and rural views to both sides, this family home has been modernised, and has a New Kitchen, New Bathroom, New boiler and Underfloor Heating beneath limestone flagstones downstairs. This presents a great opportunity to purchase a family home full of character in this popular location.
The property consists of the 2 bedroomed semi detached house and separate insulated and heated lodge, fitted with shower room facilities and currently used as a home office/ 3rd bedroom.
The main house benefits from period features including exposed beams and an open inglenook fireplace. Dual aspect windows in the lounge/ dining room and kitchen allow the property to feel light and airy.
The kitchen has undergone a recent refurbishment. The finish is high class, with fittings and appliances installed with clear and clever use of space. The kitchen further benefits from a large larder cupboard and butler sink. This leads on to a utility room, with the newly fitted family bathroom at the rear of the property.
Patio doors lead from the kitchen onto a patio with a vine covered pagoda and then into the garden at the rear, which give ease of access straight from the family space.
Upstairs there are 2 double bedrooms with fitted wardrobes. The master bedroom is dual aspect with rural views from both windows, and boasts wide Elm floorboards. The rooms are bright and spacious and provide plenty of room even with a selection of furniture.
Externally the property has space for three cars to park on the gravel driveway, with further parking for visitors readily available on the private road by which the property is accessed. Situated on a larger than average plot the garden is set as a traditional cottage garden with deep, established flower beds, a vegetable patch with herringbone brick paths, chicken run and mature fruit trees. The rear garden is one of the main features of the property, catching the sun throughout the day and into the evening while being a secluded and private space.
Property Location
Marketed by Housesimple
Disclaimer Property descriptions and related information displayed on this page are marketing materials provided by Housesimple. estateagents365.uk does not warrant or accept any responsibility for the accuracy or completeness of the property descriptions or related information provided here and they do not constitute property particulars. Please contact Housesimple for full details and further information.


