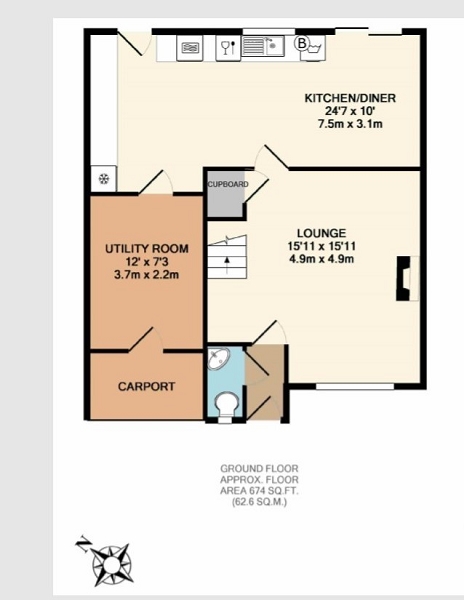Semi-detached house for sale in Pentre CF41, 4 Bedroom
Quick Summary
- Property Type:
- Semi-detached house
- Status:
- For sale
- Price
- £ 244,995
- Beds:
- 4
- Baths:
- 2
- Recepts:
- 1
- County
- Rhondda Cynon Taff
- Town
- Pentre
- Outcode
- CF41
- Location
- Dinam Park, Ton Pentre, Pentre, Rhondda, Cynon, Taff. CF41
- Marketed By:
- JT Property Matters
- Posted
- 2018-10-30
- CF41 Rating:
- More Info?
- Please contact JT Property Matters on 01443 308242 or Request Details
Property Description
Rare Opportunity! This beautiful, 4 double bed, semi-detached house is set in a private location within the popular Dinam Park Cul-de-Sac, with excellent access to local shops and amenities and amazing views. The property has been extended and reconfigured with family life in mind. The property comprises of lounge, large family kitchen/diner/family room, ground floor WC, 4 double bedrooms, 1st floor bathroom, en-suite in master bedroom, front & rear gardens and garage. What are you waiting for, call today to arrange a viewing, Offers Invited!
Hallway
Entrance via Upvc double glazed door to front, part plastered/papered walls with dado rail, textured ceiling fitted carpet, radiator, power points, access to lounge and ground floor WC.
Lounge (15' 11" Max x 15' 10" Max or 4.86m Max x 4.83m Max)
Upvc double glazed window to front, part plastered / papered walls with dado rail, plastered ceiling with coving, fitted carpet, feature fire with surround, radiator, power points, access to kitchen/diner/family room, stairs to 1st floor and under stairs storage cupboard.
Kitchen/Diner/Family Room (24' 7" x 10' 0" or 7.49m x 3.06m)
Upvc double glazed window, door and patio doors to rear, plastered walls and ceiling with coving, laminate flooring, fitted wall and base units, stainless steel sink and drainer with mixer tap, space for white goods, plumbing for washing machine and dishwasher (Washing machine and dishwasher, cooker and fridge freezer to remain), access to utility/garage and rear garden.
Landing
Plastered/Papered walls with dado rail, textured ceiling, fitted carpet, radiator, power points, access to bedrooms, bathroom and loft.
Bedroom 1 with En Suite (11' 3" x 8' 10" or 3.42m x 2.70m)
Upvc double glazed window to front, plastered walls, textured ceiling, laminate flooring, radiator, power points, fitted wardrobes and overhead cupboards, built in storage cupboard with hanging space, access to en-suite shower room.
En Suite
Upvc double glazed window to side, part plastered/tiled walls, textured ceiling, vinyl flooring, shower cubicle, vanity sink and unit, chrome heated towel rail, extractor fan. (Please note that whilst there is no WC in the en-suite currently, the soil stack has been fitted so there is potential to add if wanted)
l-Shaped Bedroom (15' 1" Max x 11' 11" Max or 4.60m Max x 3.62m Max)
2 x Upvc double glazed window to front, plastered walls, textured ceiling, laminate flooring, built in storage cupboard with hanging space, radiator, power points. (Full dimensions - 4.6m narrowing to 2.24m x 3.62m narrowing to 2.06m)
Bedroom 3 (14' 2" x 7' 1" or 4.33m x 2.17m)
Upvc double glazed window to rear, plastered walls, textured ceiling, laminate flooring, radiator, power points, loft access.
Bedroom 4 (9' 11" x 8' 11" or 3.03m x 2.71m)
Upvc double glazed window to rear, plastered walls, textured ceiling, fitted carpet, radiator, power points.
1st Floor Bathroom (6' 8" x 5' 7" or 2.03m x 1.71m)
Upvc double glazed window to rear, part tiled/plastered walls, vinyl flooring, panel bath, vanity sink with unit, low level WC, chrome heated towel rail, extractor fan.
Ground Floor W/C
Upvc double glazed window to front, plastered walls, textured ceiling, fitted carpet, hand basin, low level WC, electric consumer unit.
Garage/Utility
Currently split into utility area/gym and storage area. The utility room has plastered walls and ceiling, with a partition in place leading to storage area. There is potential to either convert back to a garage or convert to add to the living space. Water supply.
Front Garden
Open plan lawn to front with access to main entrance, driveway, garage and gate to rear garden.
Rear Garden
Enclosed rear garden with amazing views, Sandstone patio with lawn leading to decked area with shed (to remain). Water supply.
Property Location
Marketed by JT Property Matters
Disclaimer Property descriptions and related information displayed on this page are marketing materials provided by JT Property Matters. estateagents365.uk does not warrant or accept any responsibility for the accuracy or completeness of the property descriptions or related information provided here and they do not constitute property particulars. Please contact JT Property Matters for full details and further information.


