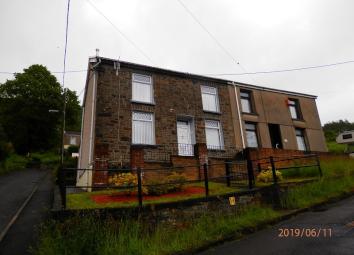Semi-detached house for sale in Pentre CF41, 1 Bedroom
Quick Summary
- Property Type:
- Semi-detached house
- Status:
- For sale
- Price
- £ 75,000
- Beds:
- 1
- Baths:
- 1
- Recepts:
- 1
- County
- Rhondda Cynon Taff
- Town
- Pentre
- Outcode
- CF41
- Location
- Lower Alma Place, Pentre, Rhondda Cynon Taff. CF41
- Marketed By:
- Tudball & Co
- Posted
- 2024-03-31
- CF41 Rating:
- More Info?
- Please contact Tudball & Co on 01443 308038 or Request Details
Property Description
This is an extended two bedroomed double fronted semi-detached house with a forecourt, rear garden and side access enjoying views from the front elevation. The property benefits from gas central heating, PVCu double glazing, has a kitchen and shower room extension and is being sold with no chain.
Ground Floor
Entrance Hall
PVC entrance door, staircase to first floor elevation, fitted carpet.
Lounge (11' 00" x 14' 03" or 3.35m x 4.34m)
PVCu double glazed window to front, double radiator, carpet.
Nb: Gas fire not in working order.
Diner (7' 00" x 14' 00" or 2.13m x 4.27m)
PVCu double glazed window to front, radiator, carpet.
Lobby
understairs storage cupboard, archway to;
Kitchen (13' 03" x 8' 06" or 4.04m x 2.59m)
PVCu double glazed window and door to exterior, sink unit, wall and base units, gas cooker and hood, radiator, door to;
Shower room
separate electric shower unit & cubicle, vanity wash hand basin, radiator, PVC wall cladding, PVCu double glazed window to rear, door to;
Separate w.c.
PVCu double glazed window to rear.
First Floor
Landing
PVCu double glazed window to rear, carpet.
Bedroom One (10' 11" x 13' 11" or 3.33m x 4.24m)
PVCu double glazed windows to front and rear (rear window being tilt-and-turn), double radiator, cupboard housing Worcester combination boiler, fitted wardrobes and overbed storage, carpet.
Bedroom Two (7' 00" x 13' 11" or 2.13m x 4.24m)
PVCu double glazed window to front, built-in wardrobe, radiator, carpet.
Exterior
forecourt approach, side access and rear yard with steps leading to an elevated and sloping rear garden part laid to lawn with a pathway, flower borders and store shed.
Views
View from front elevation
Garden
Rear Garden
Rear Yard
Property Location
Marketed by Tudball & Co
Disclaimer Property descriptions and related information displayed on this page are marketing materials provided by Tudball & Co. estateagents365.uk does not warrant or accept any responsibility for the accuracy or completeness of the property descriptions or related information provided here and they do not constitute property particulars. Please contact Tudball & Co for full details and further information.

