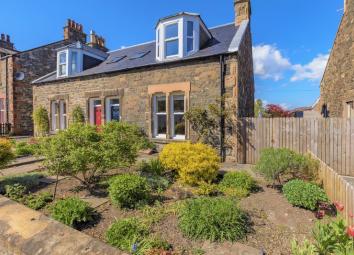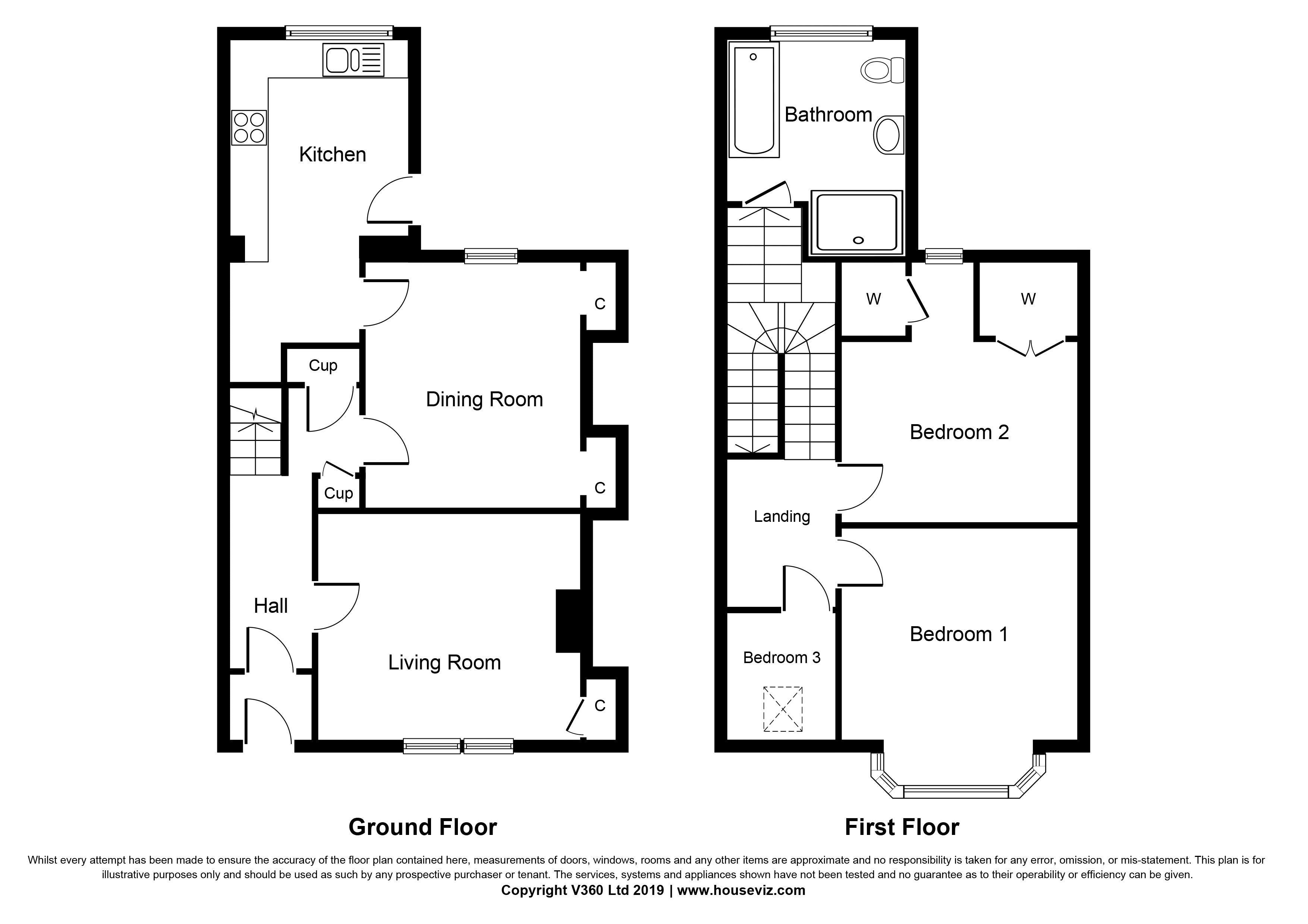Semi-detached house for sale in Peebles EH45, 3 Bedroom
Quick Summary
- Property Type:
- Semi-detached house
- Status:
- For sale
- Price
- £ 270,000
- Beds:
- 3
- Baths:
- 1
- Recepts:
- 2
- County
- Scottish Borders
- Town
- Peebles
- Outcode
- EH45
- Location
- New - St. Ronan's Cottage, 40 March Street, Peebles. EH45
- Marketed By:
- RE/MAX Clydesdale & Tweeddale
- Posted
- 2024-04-29
- EH45 Rating:
- More Info?
- Please contact RE/MAX Clydesdale & Tweeddale on 01721 728003 or Request Details
Property Description
Beautifully upgraded over the years, this 3 bed, 2 public room semi-detached period property, with a substantial garden room/studio, is an absolute gem situated close to the centre of Peebles. Refurbished and upgraded in keeping with the original character of the property, this semi-detached cottage offers some flexibility of how you may wish to use the accommodation with the garden room /studio offering many options for use.
The character of the property is evident upon entering with beautiful mosaic tile flooring leading from the vestibule into the hall and original stripped wooden doors and high ceilings. The lounge is a lovely, cosy room positioned to the front, with beautiful cornicing, restored original fireplace with a Morso stove, this room could equally serve as a bedroom if wished. The dining room also has a fireplace with a gas fire and leads through to the kitchen which has a lovely outlook to the garden and has a gas hob, double electric oven and extractor hood and has space for a slimline dishwasher, washing machine and fridge freezer. With access to the rear garden from the kitchen the living space works well for families and socialising.
On the upper level the split staircase adds to the charm and character of the property. The spacious bathroom is positioned to the rear and is beautifully equipped with a double shower enclosure with mains shower, wall hung wash hand basin, bath and w.C. The accommodation is completed by the two good sized double bedrooms and the single bedroom, which could work equally well as a study, as would the spacious landing area.
Externally the garden has been beautifully landscaped and tended, with the outbuildings being a real asset to the property. The substantial garden room / studio offers offers many options for use and has a lovely outlook across to Venlaw. There are also two substantial wooden storage sheds giving plenty of space for logs, bikes, garden tools etc. The garden really brings the property into its own, positioned adjacent to the allotments and enjoying an outlook across to Venlaw. To the front the garden enhances the cottage feel, with a dwarf stone wall to the street there is also a pathway to the side of the property giving access to the rear garden.
Viewing is highly recommended to fully appreciate all this delightful property has to offer.
Entrance Vestibule
Hallway
Lounge (14' 1'' x 11' 6'' (4.3m x 3.5m))
Dining Room (14' 9'' x 11' 10'' (4.5m x 3.6m))
Kitchen (17' 1'' x 8' 6'' (5.2m x 2.6m))
Bedroom 1 (11' 2'' x 11' 2'' (3.4m x 3.4m))
Bedroom 2 (11' 6'' x 10' 2'' (3.5m x 3.1m))
Bedroom 3 (7' 7'' x 6' 3'' (2.3m x 1.9m))
Bathroom (9' 10'' x 8' 2'' (3.0m x 2.5m))
Garden Room/Studio (12' 2'' x 8' 10'' (3.7m x 2.7m))
Property Location
Marketed by RE/MAX Clydesdale & Tweeddale
Disclaimer Property descriptions and related information displayed on this page are marketing materials provided by RE/MAX Clydesdale & Tweeddale. estateagents365.uk does not warrant or accept any responsibility for the accuracy or completeness of the property descriptions or related information provided here and they do not constitute property particulars. Please contact RE/MAX Clydesdale & Tweeddale for full details and further information.


