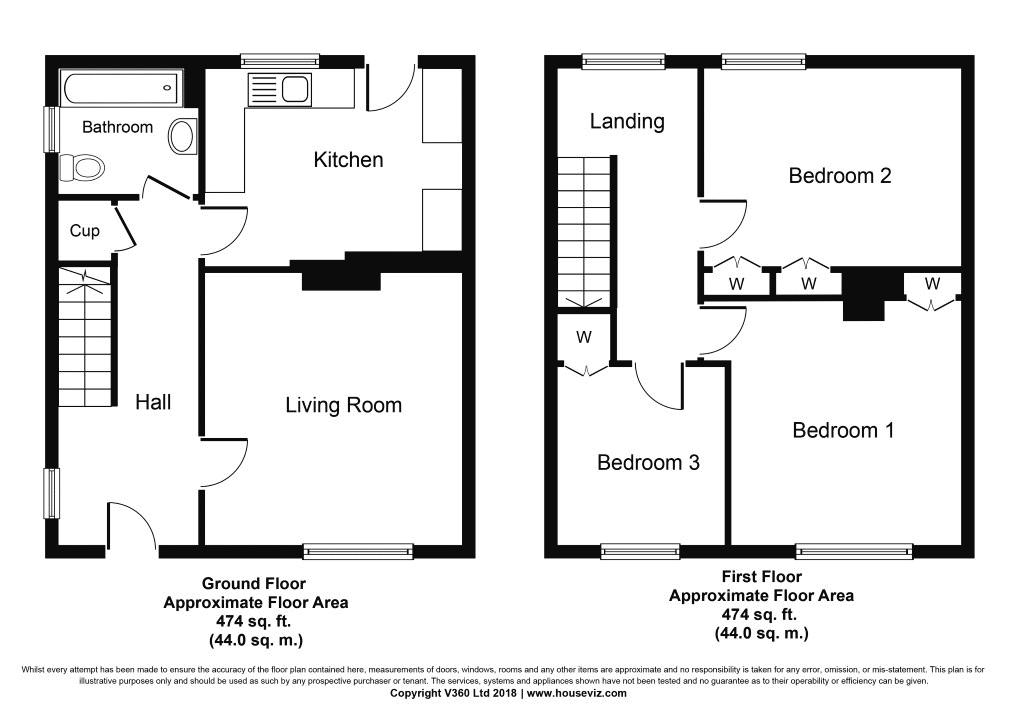Semi-detached house for sale in Peebles EH45, 3 Bedroom
Quick Summary
- Property Type:
- Semi-detached house
- Status:
- For sale
- Price
- £ 155,000
- Beds:
- 3
- Baths:
- 1
- Recepts:
- 1
- County
- Scottish Borders
- Town
- Peebles
- Outcode
- EH45
- Location
- Victoria Park Drive, Peebles EH45
- Marketed By:
- RE/MAX Clydesdale & Tweeddale
- Posted
- 2018-11-06
- EH45 Rating:
- More Info?
- Please contact RE/MAX Clydesdale & Tweeddale on 01721 728003 or Request Details
Property Description
Looking for a spacious, 3 bed, semi-detached villa situated in a popular residential area on the southern side of Peebles? Then this family home positioned close to Victoria Park, convenient for primary and secondary schooling and local amenities could be ideal for you. With accommodation comprising: Entrance Hallway, Lounge, Kitchen, 3 double Bedrooms, Bathroom and with Gardens to the front and rear this property has lots to offer.
The living accommodation on the ground floor offers a great family space. A wide entrance hall leads through to the Lounge, which has a picture window to the front and a feature fireplace with gas fire, and the Kitchen is situated to the rear with a door to the south facing rear garden. The Kitchen is fitted with a good range of modern wall and base units, has space for a cooker, washing machine and fridge freezer and ample space for a table and chairs. The Bathroom is also positioned on the ground floor and has a tiled floor and part tiled walls, a bath with electric shower over, a w.C., and a pedestal wash hand basin.
On the upper level the bright landing leads to the three double bedrooms, all of which have built-in cupboards. There is also access to the loft from the landing.
Externally there is a good sized, enclosed garden to the rear which enjoys a southerly aspect and has an area of lawn with beds for vegetables or shrubs, there is also a timber shed and a pathway to the side. To the front the garden has been terraced and is beautifully planted with mature shrubs and trees.
Hallway
Lounge (13' 1'' x 13' 9'' (4m x 4.2m))
Kitchen (13' 5'' x 8' 6'' (4.1m x 2.6m))
Bathroom (6' 7'' x 6' 4'' (2m x 1.93m))
Bedroom (13' 9'' x 8' 8'' (4.2m x 2.63m))
Bedroom (13' 1'' x 9' 2'' (4m x 2.8m))
Bedroom (10' 10'' x 9' 10'' (3.3m x 3m))
Property Location
Marketed by RE/MAX Clydesdale & Tweeddale
Disclaimer Property descriptions and related information displayed on this page are marketing materials provided by RE/MAX Clydesdale & Tweeddale. estateagents365.uk does not warrant or accept any responsibility for the accuracy or completeness of the property descriptions or related information provided here and they do not constitute property particulars. Please contact RE/MAX Clydesdale & Tweeddale for full details and further information.


