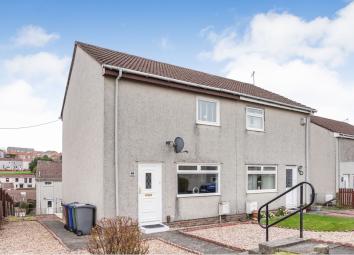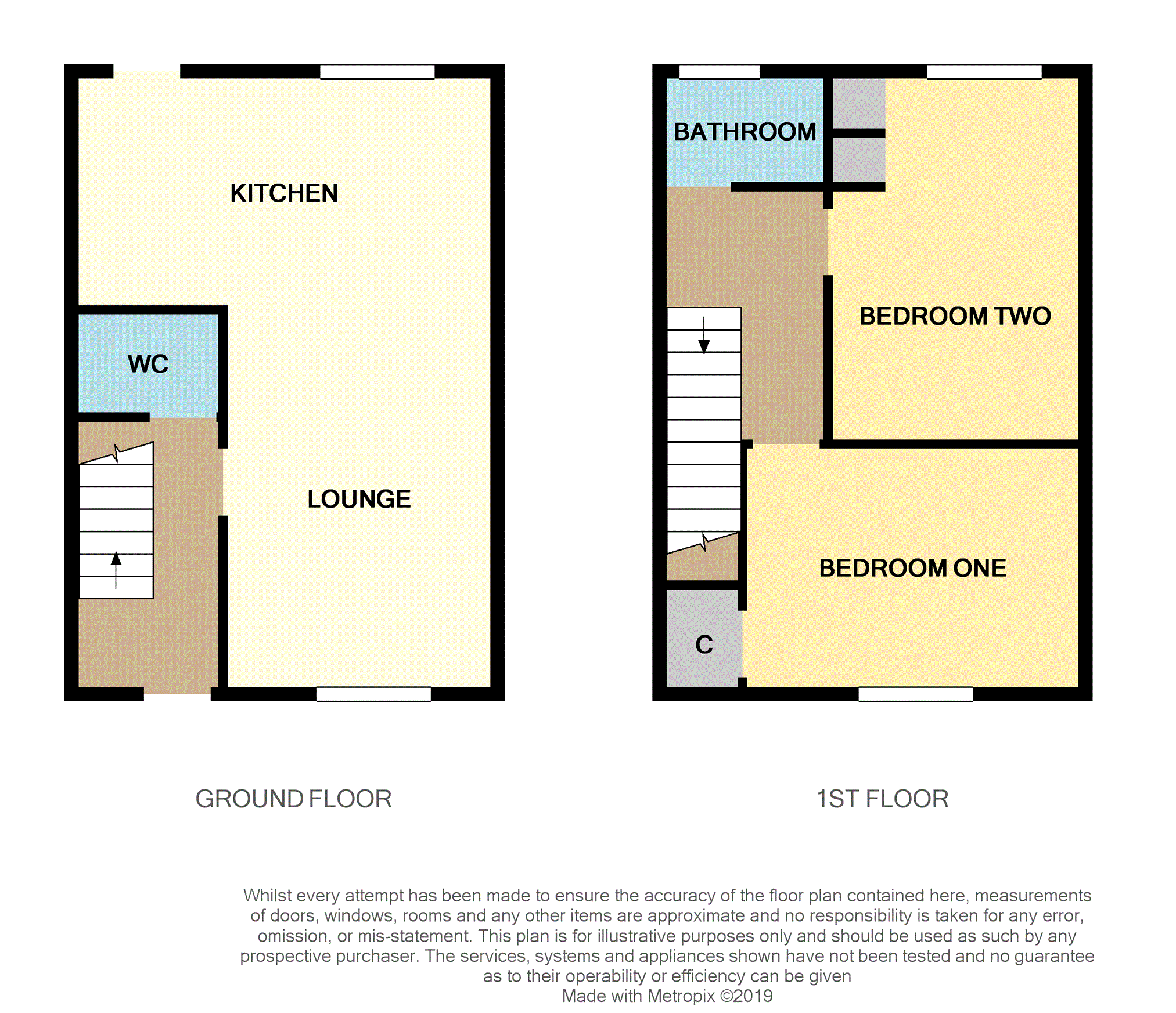Semi-detached house for sale in Paisley PA2, 2 Bedroom
Quick Summary
- Property Type:
- Semi-detached house
- Status:
- For sale
- Price
- £ 110,000
- Beds:
- 2
- Baths:
- 1
- Recepts:
- 1
- County
- Renfrewshire
- Town
- Paisley
- Outcode
- PA2
- Location
- Finglas Avenue, Paisley PA2
- Marketed By:
- Purplebricks, Head Office
- Posted
- 2024-04-04
- PA2 Rating:
- More Info?
- Please contact Purplebricks, Head Office on 024 7511 8874 or Request Details
Property Description
Purplebricks are delighted to offer to the market this immaculate semi-detached villa offering spacious accommodation throughout.
This well-presented property comprises entrance hallway, downstairs W.C with w.C and floating vanity glass topped sink unit with storage. A spacious and bright open plan lounge with dining area and modern high gloss kitchen complemented with ample storage units incorporating an electric hob with chimney style extractor and electric oven. The kitchen is complemented with coordinating worktop surfaces and tiling to floor area.
On the upper level there are two double bedrooms and the family bathroom. Bedroom one is located to the front of the property, this is an excellent size room which easily accommodates a super-king bed with large walk-in storage cupboard. Bedroom two is to the rear, this is also a spacious double bedroom with two useful deep storage cupboards. The bathroom completes the accommodation with w.C, wash hand basin and bath with shower over complemented with modern tilling to walls and floor.
Furthermore, the property is enhanced with gas central heating and double glazing.
To the front the garden ground is laid for easy maintenance with chipped areas and pathway leading to rear garden. The rear garden is laid to lawn with slabbed patio area.
The property is located within a much sought after residential pocket with local amenities, schooling of primary and secondary levels and within walking distance of bus routes providing services to Paisley town centre.
Early viewing of this stunning home is highly recommended
Lounge / Kitchen
25'1" x 14'1"
W.C.
6'1" x 4'1"
Bedroom One
13'6" x 10'6"
Bedroom Two
14'9" x 10'7"
Bathroom
6'1" x 5'5"
Property Location
Marketed by Purplebricks, Head Office
Disclaimer Property descriptions and related information displayed on this page are marketing materials provided by Purplebricks, Head Office. estateagents365.uk does not warrant or accept any responsibility for the accuracy or completeness of the property descriptions or related information provided here and they do not constitute property particulars. Please contact Purplebricks, Head Office for full details and further information.


