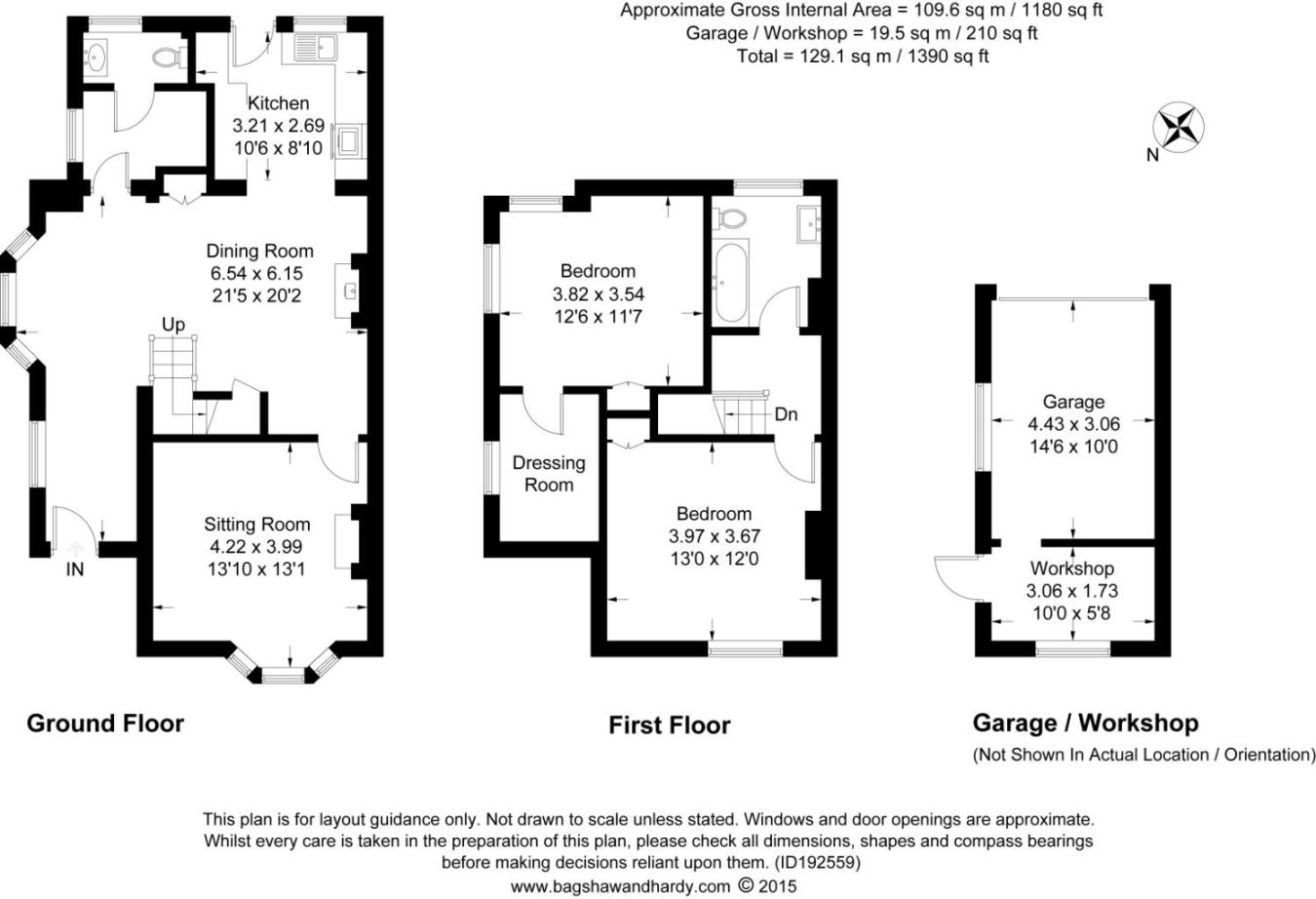Semi-detached house for sale in Oxted RH8, 2 Bedroom
Quick Summary
- Property Type:
- Semi-detached house
- Status:
- For sale
- Price
- £ 625,000
- Beds:
- 2
- Baths:
- 1
- Recepts:
- 2
- County
- Surrey
- Town
- Oxted
- Outcode
- RH8
- Location
- Gibbs Brook Lane, Oxted RH8
- Marketed By:
- Robert Leech
- Posted
- 2024-04-01
- RH8 Rating:
- More Info?
- Please contact Robert Leech on 01883 596859 or Request Details
Property Description
Location Situated in the idyllic rural location of Broadham Green, yet only 1.6 miles from Hurst Green and 2.2 miles from Oxted town centre with its excellent shopping facilities, Swimming Pool & Leisure Complex and cinema.
Education State - Hurst Green Infant School and Nursery 1.5 miles, Holland Junior School 1.6 miles
Independent - Hazelwood Nursery and Early Years, 3 months to 5 years old.
Hazelwood Upper School 5 to 13 years old.
Travel Junction 6 is approximately 4.1 miles away providing easy access to the M25 and Gatwick airport. Hurst Green main line railway station provides fast trains to East Croydon (from 20 minutes), London Bridge (from 37 minutes), London Victoria (from 42 minutes) and London St Pancras International (from 1 hr)
ground floor Kitchen/dining room, study, w.C. Sitting room
- Wooden flooring to sitting room and dining room
- Log burner with slate hearth to dining room
- Sash double glazed windows to all rooms (except study)
- Under stairs cupboard to dining room
- Cupboard with shelving to dining room
- Leaded glass wooden doors to sitting room and study and w.C
- Berwyn Quartz work surfaces to kitchen installed July 2017
- Stable door to rear garden from kitchen
- Butler sink to kitchen
- Feature open working fireplace and surround to sitting room
- Underfloor electric heating to w.C.
First floor Bedroom 1,2, dressing room and family bathroom.
- Sash double glazed windows to all rooms
- Cupboard with shelving and radiator to bedroom 1
- Cupboard with shelving to bedroom 2
- Dressing room to bedroom 1
- Wooden flooring to bedroom 1 and 2
- Victorian style radiator to family bathroom
outside Garage, workshop, shed, potting shed, pergola, log store
- Countryside views from rear garden
- Side access gate to rear garden
- Rear garden access gate to common land
- Gravel driveway providing off road parking for 3 cars
- Outside lighting
- Terrace to rear garden
- Single garage with lighting and electrics
- Electric up and over door to single garage
- Decking area
- 2 Outside water taps
faqs - Council tax band E
- Tandridge district council
- EPC rating E
- Vendor suited
- Off road parking for 3 cars
- Boiler last serviced October 2018
- Purchased September 2016
- Oil central heating
- Underfloor electric heating to downstairs w.C.
- Sewage treatment plant and cesspit
Property Location
Marketed by Robert Leech
Disclaimer Property descriptions and related information displayed on this page are marketing materials provided by Robert Leech. estateagents365.uk does not warrant or accept any responsibility for the accuracy or completeness of the property descriptions or related information provided here and they do not constitute property particulars. Please contact Robert Leech for full details and further information.


