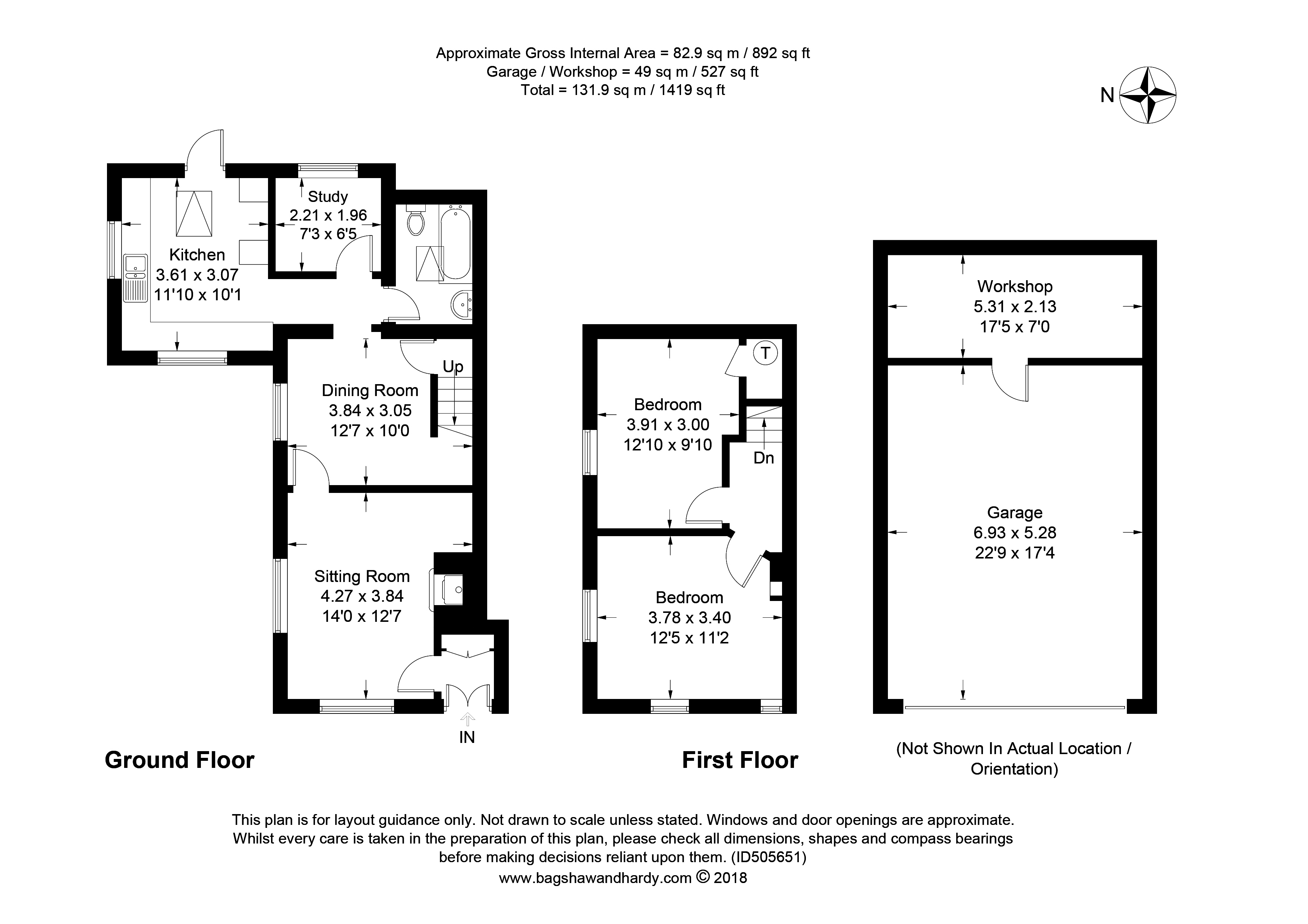Semi-detached house for sale in Oxted RH8, 2 Bedroom
Quick Summary
- Property Type:
- Semi-detached house
- Status:
- For sale
- Price
- £ 550,000
- Beds:
- 2
- Baths:
- 1
- Recepts:
- 2
- County
- Surrey
- Town
- Oxted
- Outcode
- RH8
- Location
- The Walk, Tandridge, Oxted RH8
- Marketed By:
- Robert Leech
- Posted
- 2019-01-03
- RH8 Rating:
- More Info?
- Please contact Robert Leech on 01883 596859 or Request Details
Property Description
Location
Situated in a tucked away position in the picturesque semi rural village of Tandirdge with community at its heart, offering St Peters Church, St Peters C of E infant school, a great pub and a village hall. The village is remarkably well placed, being within a few minutes' drive of Oxted Town Centre with its excellent shopping facilities including: A leisure pool complex, cinema, library, theatre and main line railway station.
Education
State - St Peter's C of E Infant School, 4 to 7 years old, 0.2 mile, rated by Ofsted Outstanding 2008.
St Mary's C of E Primary School, 4 to 11 years old, 2.5 miles, rated by Ofsted Outstanding Dec 2015.
Oxted School 11 to 19 years old, 2.7 miles.
Independent - Hazelwood Nursery and Early Years, 3 months to 5 years old, 2.6 Miles. Hazelwood Upper School 5 to 13 years old, 3.2 miles.
Travel
Junction 6 is approximately 2.5 miles away providing easy access to the M25 and Gatwick airport. Oxted Main line railway station provides fast trains to East Croydon (from 17 minutes), London Bridge (from 33 minutes) and London Victoria (from 39 minutes).
Ground floor
Porch, sitting room, kitchen, dining room, study and family bathroom
- Cupboard to porch with hanging and shelving
- Tiled flooring to kitchen and family bathroom
- Integrated washing machine, fridge, freezer, dishwasher
- Belling range farmhouse cooker
- Vaulted ceiling to kitchen and family bathroom
- Carpet flooring to sitting room study and dining room
- Log burner with stone surround and slate hearth to sitting room
- Shelving to study
-
First floor
Landing, bedroom 1 and bedroom 2
- Double aspect to bedroom 1
- Space for wardrobes to both bedrooms
- Built in cupboard housing hot water tank to bedroom 2
- Loft access from landing
outside
Driveway, large garage with workshop and wrap around garden.
- Stone pathways and terrace
- Mature flower beds and hedges
- Outside tap
- Bin store area
- Electric door to garage / workshop
faq's
Council tax band E, £2,313.36
Local authority Tandridge District Council
EPC rating E
Vendor suited
Off road parking
Appliances remaining fridge, freezer, washing machine and dishwasher
Boiler age 2011
Boiler last serviced March 2018
General electrics checked June 2018
Gas central heating system
Broadband provider Plus Net
Purchased December 2010
Property Location
Marketed by Robert Leech
Disclaimer Property descriptions and related information displayed on this page are marketing materials provided by Robert Leech. estateagents365.uk does not warrant or accept any responsibility for the accuracy or completeness of the property descriptions or related information provided here and they do not constitute property particulars. Please contact Robert Leech for full details and further information.


