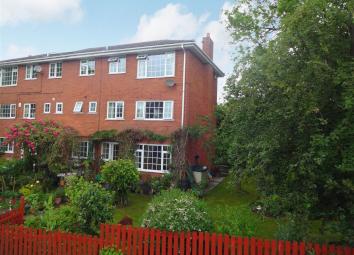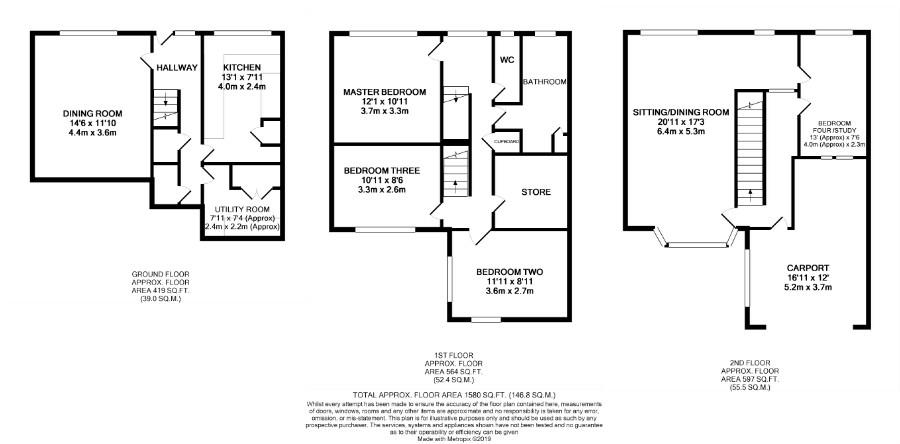Semi-detached house for sale in Otley LS21, 4 Bedroom
Quick Summary
- Property Type:
- Semi-detached house
- Status:
- For sale
- Price
- £ 340,000
- Beds:
- 4
- Baths:
- 2
- Recepts:
- 2
- County
- West Yorkshire
- Town
- Otley
- Outcode
- LS21
- Location
- Newall Hall Park, Otley LS21
- Marketed By:
- Hardisty and Co
- Posted
- 2024-04-03
- LS21 Rating:
- More Info?
- Please contact Hardisty and Co on 01943 613925 or Request Details
Property Description
A fabulous family home tucked away in a quiet, private cul-de-sac which benefits from countryside views and a short level walk into Otley Town Centre. Arranged over three floors, this home provides a modern style of family living and enjoys a huge amount of space. In addition to its proportions, it also has a beautiful garden which stretches to the side of the property. Briefly comprises; Driveway and carport. Entrance hall, spacious living room with fabulous views and a study/single bedroom. To the middle floor, three double bedrooms, a large cupboard & family bathroom. To the ground floor, kitchen, utility room/pantry & dining room. Outside there is a garden, outside storage room. A truly great family home. EPC - D
Introduction
A fabulous family home tucked away in a quiet, private cul-de-sac which benefits from enviable countryside views and is a short level walk into Otley Town Centre. It is very rare to find this type of home on the open market and viewings are strongly advised in order to fully appreciate all this home has to offer. Arranged over three floors, this home provides a modern style of family living and enjoys a huge amount of space which spans over 1500sqft! In addition to its internal proportions, it also has a beautiful garden which stretches to the side of the property which is well stocked with mature plants and flowers, ideal for growing families and keen gardeners alike. This unique home briefly comprises; Entrance hall leads from the driveway and carport, spacious living room with a window which frames the fabulous view and single bedroom which is currently utilized as a study. To the middle floor there are three further double bedrooms, a large airing cupboard, separate W.C and a contemporary family bathroom. To the ground floor there is a fitted kitchen, utility room/pantry and separate dining room. Outside there is a fantastic sized garden, outside storage room and driveway parking. The property benefits from uPVC double glazing and gas central heating. A truly fabulous family home, call now to ensure you do not miss out.
Location
Newall Hall Park is a popular and sought after location within reach of Otley town centre and all local amenities. Excellent location with walks alongside the river and through the park which has a children's safe play area. Schools for all ages are close by. Otley itself is a thriving market town surrounded by the picturesque Wharfedale countryside, providing an extensive range of shops, schools, restaurants and recreation facilities. Harrogate and the commercial centres of Leeds and Bradford are within comfortable daily commuting distance either by car, bus or nearby rail services. For those wishing to travel further afield the Leeds / Bradford International Airport is only a short drive away.
How To Find The Property
From our office exit along Boroughgate and turn right at the traffic lights through Manor Square into Bridge Street. Over the bridge and turn second right into private and tranquil cul de sac, Newall Hall Park and the property can be identified by our 'For Sale sign. Post Code - LS21 2rd
Accommodation
Unusually, the main entry to this property from Newall Hall Park leads to the top floor.
Top Floor Landing/Hall
From a composite door within this area, access can be gained to the carport and also onto Newall Hall Park. This hallway offers a warm welcome to your guests and visitors. Further access into...
Living Room (6.35m x 5.23m (20'10" x 17'2"))
This room is unusually spacious, 'L' shaped on plan with large dual aspect windows not only flooding the room with so much natural light, but also providing such wonderful views out to the Chevin, such a bonus! Light decor theme with ceiling coving. This is an ideal space in which the family can sit and relax or your friends will enjoy a glass of something chilled with you, there is ample space for large comfy sofas, a table and chairs to facilitate dining etc. Television aerial point. Feature inset wall mounted living flame gas fire and hearth.
Study/Bedroom Four (3.96m x 2.26m (13'0" x 7'5"))
Again, this is a spacious flexible room to suit your own requirements. Originally a second kitchen, it is currently used as a study which enables working from home. There is however potential to reinstate the kitchen if required. The window has a lovely view of the Chevin, with a further window overlooking the carport.
First Floor
Staircase from the top floor hallway leads down to...
Landing
A window overlooks the garden and lets in natural light. Doors leading into...
Bedroom One (3.68m x 3.33m (12'1" x 10'11"))
A spacious and well proportioned bedroom, light and bright. The window provides a pleasant view across the garden, to Otley Chevin in the distance.
Bedroom Two (3.63m x 2.72m (11'11" x 8'11"))
A second good sized double bedroom with dual aspect windows which flood the room with natural light, they also provide a pleasant garden view.
Bedroom Three (3.33m x 2.59m (10'11" x 8'6"))
With space for a double bed etc. And enjoying views over the garden.
Box Room (2.31m x 2.34m (7'7" x 7'8"))
Currently a useful store room with potential to convert back into the former shower room - alternatively, this could serve as an en-suite to bedroom two.
Bathroom
A super house bathroom fitted with a modern white four piece suite comprising panel bath with chrome mixer shower attachment, low flush WC, pedestal wash hand basin and a walk-in shower enclosure with a chrome shower fitted and a sliding glazed screen. Partially tiled, with paint finish to the remainder. Chrome heated towel rail. Storage cupboard and window aiding light and ventilation.
Separate W.C.
Such a handy addition, perfect for the busy family home. Window aiding natural light and ventilation.
To The Ground Floor
Staircase from the first floor leads down to the ground floor.
Ground Floor Hallway
Spacious hallway. Fitted under stair cupboards provide useful storage space. Staircase to the first floor. Composite glazed door leads into the garden.
Dining Room (4.42m x 3.35m (14'6" x 11'0"))
Providing a formal dining room. It could also be used as a TV room, play room, or provide room for a dependent relative or teenagers etc to suit your own personal requirements. Neutral decor theme. A large window lets in good amount of light and overlooks the garden.
Kitchen (3.99m x 2.41m (13'1" x 7'11"))
Fitted with a comprehensive range of modern white cabinetry and drawers providing useful storage space. Complementary work-surfaces over, with inset sink, side drainer and swan neck mixer tap. Large window so you can enjoy the view over the garden or keep an eye on the children. Ceramic splash-back tiling to wet areas and work surfaces. Integrated eye level electric oven and an induction hob with chrome and glazed extractor hood over. Plumbed for a washing machine and dishwasher. Cupboard housing central heating boiler. Neutral decor, complementary modern flooring.
Utility Room (2.41m x 2.24m (7'11" x 7'4"))
Great space in which you can manage the laundry. Point for a tumble dryer and space for an additional freezer. Useful fitted storage and additional electricity points.
To The Outside
What a plot! So unusual to find such an extensive garden with properties in this price range. The level garden is fully enclosed so it is a safe place where children can play and pets can run around. There is a a wide variety of flowers, shrubs, trees including fruit trees. Two large patio areas provide the perfect area for a BBQ or entertaining space, just invite your friends over and enjoy. With a south-easterly aspect, the garden enjoy a great amount of sunshine. There is a driveway accessed via the Newall Hall Park side which provides off-street parking and leads to a car port measuring approximately 16'11" x 12'0" A super workshop/store can be accessed from the garden.
Mortgage Services
We are whole of market and would love to help with your purchase or remortgage. Call Hardisty Financial to book your appointment today option 3.
Brochure Details
Hardisty and Co prepared these details, including photography, in accordance with our estate agency agreement.
Property Location
Marketed by Hardisty and Co
Disclaimer Property descriptions and related information displayed on this page are marketing materials provided by Hardisty and Co. estateagents365.uk does not warrant or accept any responsibility for the accuracy or completeness of the property descriptions or related information provided here and they do not constitute property particulars. Please contact Hardisty and Co for full details and further information.


