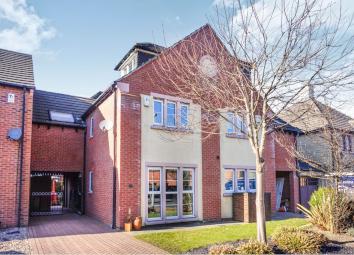Semi-detached house for sale in Otley LS21, 4 Bedroom
Quick Summary
- Property Type:
- Semi-detached house
- Status:
- For sale
- Price
- £ 320,000
- Beds:
- 4
- Baths:
- 1
- Recepts:
- 1
- County
- West Yorkshire
- Town
- Otley
- Outcode
- LS21
- Location
- Rowan Close, Pool In Wharfedale LS21
- Marketed By:
- Purplebricks, Head Office
- Posted
- 2024-04-03
- LS21 Rating:
- More Info?
- Please contact Purplebricks, Head Office on 024 7511 8874 or Request Details
Property Description
A superb extended property situated on a well proportioned plot. This beautiful family home offers 4/5 bedroom accommodation over three floors.
Located in a residential cul de sac in the well regarded village of Pool in Wharfedale.
Benefitting from a driveway and a carport.
Early viewing is recommended to appreciate the scope and quality of the accommodation on offer.
Ground Floor
Entrance hall Via a composite door, the hallway includes a central heating radiator and a staircase to the first floor.
Cloaks W.C.
A white suite comprising a wash hand basin and a low level w.C., central heating radiator and an extractor fan.
Lounge
A modern and bright reception room benefitting from full length uPVC windows to the front elevation, further uPVC window to the side, modern flooring and a central heating radiator.
Dining kitchen
With a comprehensive range of fitted wall and base units and a Quartz work surface over, an inset sink unit and tiled splash backs. The kitchen includes an integrated fridge-freezer, dishwasher, oven and hob. In addition there is also plumbing for a washing machine, a central heating radiator, uPVC window and a uPVC door to the rear garden.
First Floor
First floor landing:
A turning staircase to the light and airy landing with an airing cupboard and a central heating radiator.
Bedroom 1.
Benefitting from fitted wardrobes, cupboards and drawer units, a uPVC window and a central heating radiator.
En-suite
A reecntly fitted stylish and contemporary en suite comprising a shower cubicle, wash hand basin and a low level W.C., stunning marble effect tiling, a chrome radiator and a skylight window.
Bedroom 2.
Central heating radiator and skylight window.
Bedroom 3.
Central heating radiator and a uPVC window to the front elevation.
House bathroom
A white suite comprising a panelled bath, a wash hand basin and a low level w.C. Complementary tiled splash backs, a central heating radiator and an extractor fan.
Second Floor
A fabulous addition to the property offering versatile accommodation.
Second floor landing
With a skylight window and doors to:
Bedroom 4.
Having a uPVC dormer window to the pitched roof with attractive views of countryside in the distance and a central heating radiator.
Bedroom 5 / study
Having a pitched roof with a uPVC dormer addition, central heating radiator and useful.
Gardens
To the front is a lawn.
To the rear is a fully enclosed garden that incorporates a decked patio, block paved terrace and a lawn with raised and well stocked borders.
The garden is ideal for both entertaining and as a child's play area.
Parking
Parking is available on the block paved driveway and a carport. Gates open to the side into the garden.
Property Location
Marketed by Purplebricks, Head Office
Disclaimer Property descriptions and related information displayed on this page are marketing materials provided by Purplebricks, Head Office. estateagents365.uk does not warrant or accept any responsibility for the accuracy or completeness of the property descriptions or related information provided here and they do not constitute property particulars. Please contact Purplebricks, Head Office for full details and further information.


